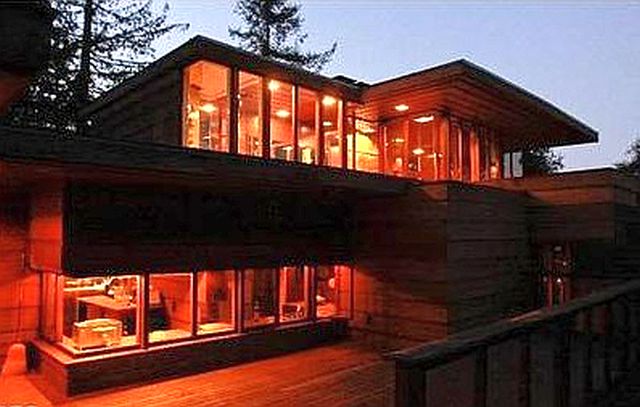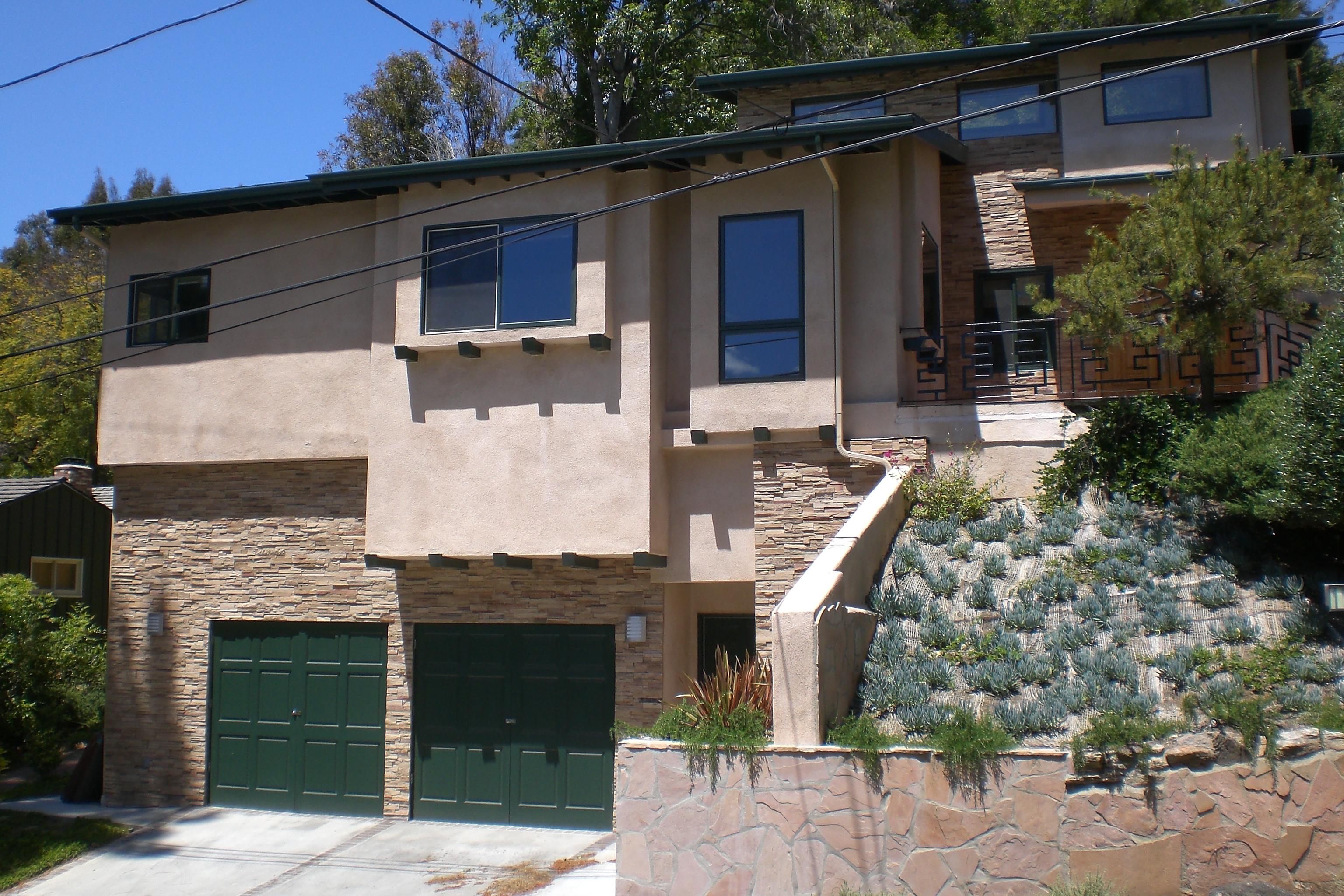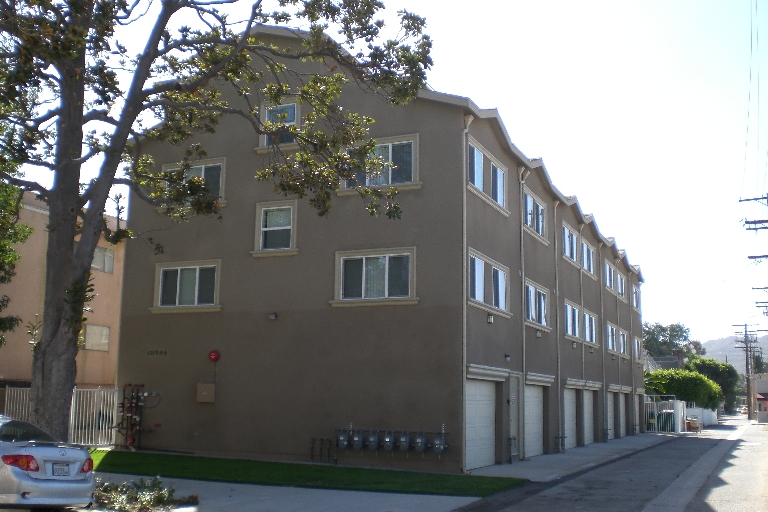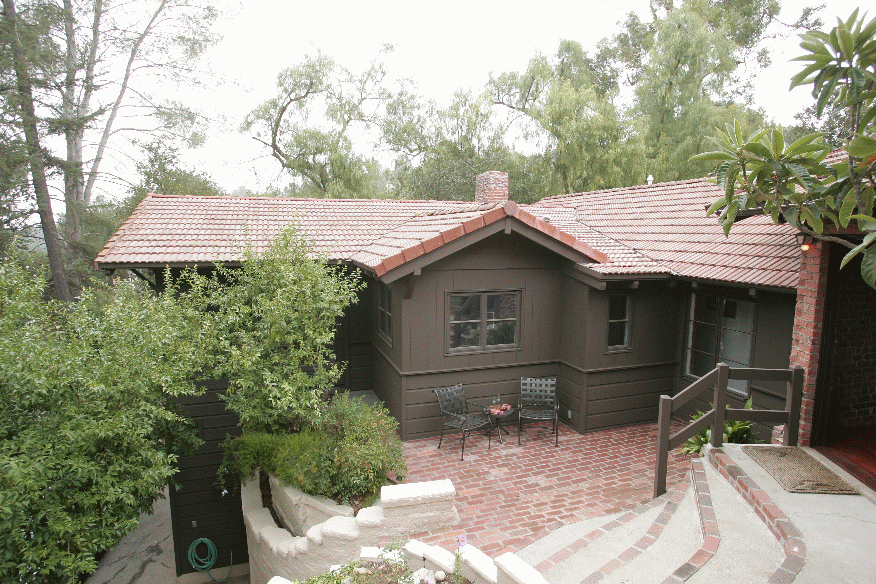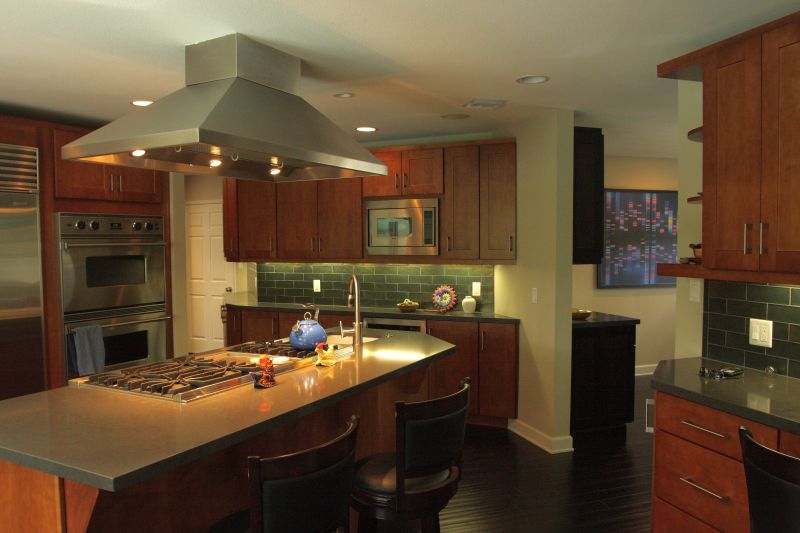This Topanga Canyon Falling Water type Usonian home was originally designed by architect Earl Weir. Our remodel of the kitchen, laundry, and master bathroom suite was all under the covered area and within the attic spaces. In 1956 homes had very little storage, no Jacuzzi type tub, no steam shower or heated floors, and the kitchen had only the one work area. We solved all these issues while maintaining the lines of the home. Detailing for this project was a major part of the success of this project.
Single Family
The intent and goal of our clients’ project was to create a two bedroom one bathroom in-law suite that had direct access to the existing house but was also an independent unit that would have its own garage, entry and could be separated from the main part of the house if desired but shares the main entry.
The entry to the new suite and the connection to the existing house were designed as an open, two story space with multiple clerestory windows facing all compass directions and exposed structural/trellis interior beams configurations.
This entry design allowed natural light to flood into the new space as well as the living area of the existing house; through the new interior windows; creating an open feel in the existing and new addition.
The design integrated the hillside grades and existing trees to maximize the outdoor space as well as the indoor spaces. The appendage was stacked over a new garage/music studio with living space to the same level as the existing house, all minimizing the grading and retaining walls for the addition.
The project also included a raised deck and spa area off the rear of the addition that wrapped around the existing trees to further tie the interior and exterior spaces together.
These 1000 sf carriage type apartment units share a common driveway and alley. They are tight 2 bedroom, 1 1/2 bath units with lofts and roof top patios. The space is broken up into formal rooms but with abundant natural light. Each room is well defined as to where all furnishings will go to maximize the use of all spaces. Shared walk up units paired to 2 units keeps a traditional brownstone feel to the building.
The Property
This is a 1946 hillside, split level 1900 S.F. single family residence, with an attached garage built under the house, located on the north side of the Santa Monica Mountains in Los Angeles, California. This home, which we bought in 1983, is in a canyon in Woodland Hills with a view of a golf course and with mature oak, pepper, pine, cedar and eucalyptus trees on the property. Over time we have bought up vacant neighboring properties for open space, natural habitat, and water collection spaces.
Project Scope
The project encompasses an addition (300 S.F.) including the kitchen and master suite; and a remodel (750 S.F.) including the living room, kitchen, master suite, and bathrooms. This work was completed over a 10 year period. The project program required maintaining all views, open space, landscaping, privacy, satisfying the needs of the owners' (an architect and landscape architect), energy efficiency, and sustainable building practices while meeting special needs. The kitchen was enlarged and opened up to an amazing view. The original master bathroom (45 S.F.), and closet (26 S.F.) were expanded into his and hers bathrooms with a shared shower between and his and hers closets and dressing areas. The master bedroom and hall was expanded to include a walk through office alcove and music alcove. The children's one bathroom and hall area were divided into two bathrooms. The laundry hall closet was relocated and placed in a new laundry room in a phased relocation process.
To visit Mr Leiberman's company website click here
This project went though many functional studies including a 2nd story addition. Phase 1 was built including a new and expanded garage, laundry, entry, powder room, pool bath, pantry, dinning room, kitchen, breakfast area, family room and bedroom wing. The home is set up for entertaining and cooking. As you walk in through the front door, the entry now opens up to the living room, family room and dinning room while maintaining the privacy of the bedroom wing. The family and kitchen spaces open up to each other and share in the rear yard outdoor experience. The angled design approach opened up views and allowed each function to fit comfortably and flow between each other while accenting special spaces. The roof lines were set allowing for the ease of framing and a more honest and organic appearance.
Company
Legal
The content of this website is provided for information purposes only. While every effort is made to ensure that the information contained within the website is accurate and up to date, JHAI makes no warranty, representation or undertaking whether expressed or implied, nor does it assume any legal liability, whether direct or indirect, or responsibility for the accuracy, completeness, or usefulness of any information.
All materials, unless otherwise stated, are copyright and remain the property of JHAI.
