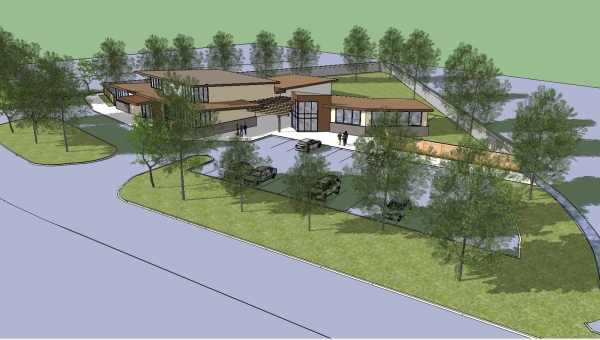Institutional
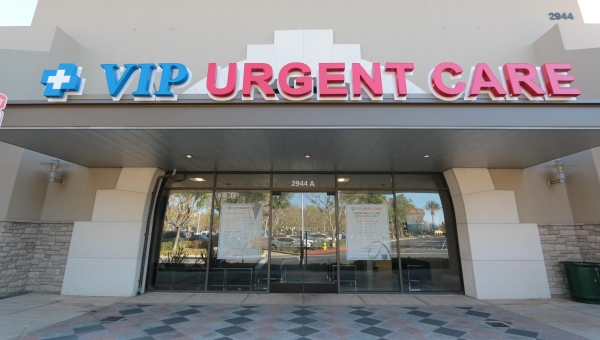
VIP Emergency Care
As the VIP, now architect, we took an existing 8,000 s.f. space and re-purposed it for an urgent care center, including the shielded MRI rooms. The entry needed to be modern, simple, and exciting.
Read More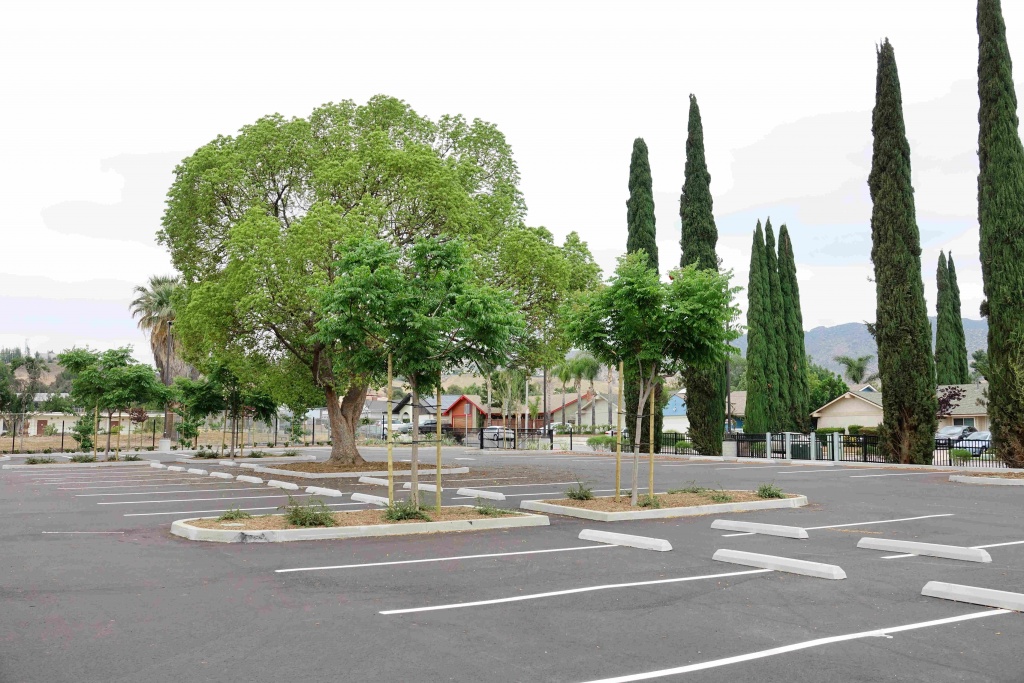
Simi Valley Unified School District Parking Project
JHAI was given the opportunity to upgrade the standards for the fencing around some of the Simi Valley Unified School District schools. The idea was to redesign details related to people climbing over...
Read More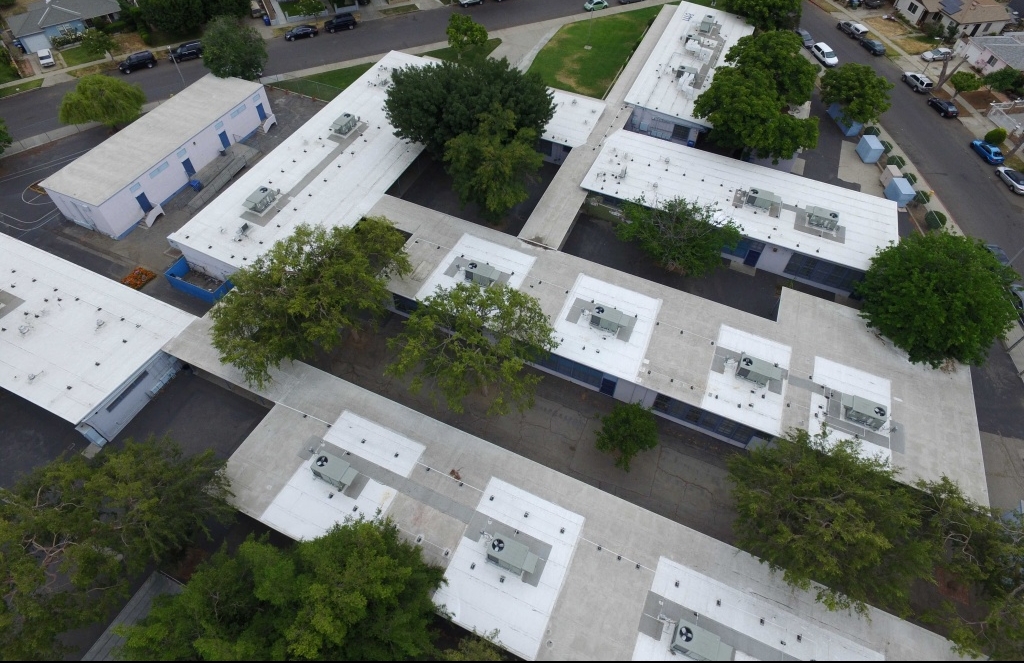
LAUSD Burton Elementary School
Having completed over 400 projects for this client we are now approved and working on their Asset Management group. This project is an HVAC upgrade program for a variety of building on the site. Each ...
Read More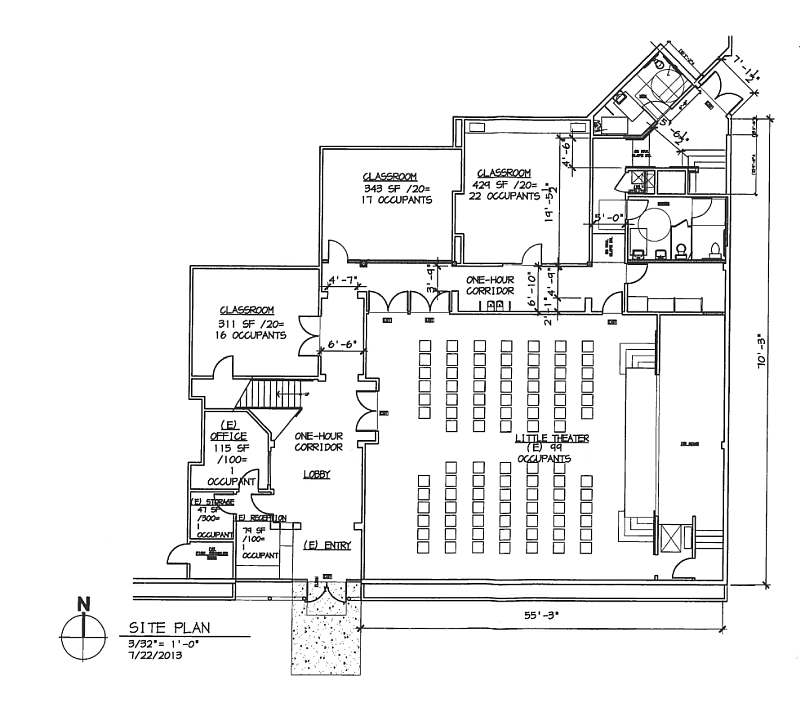
Urban Village Middle School
In 2013, this California Charter School project for Charletta Johnson of The Community Harvest Foundation was brought to us by Celerity General Contractors, a contracting firm that works on many Chart...
Read More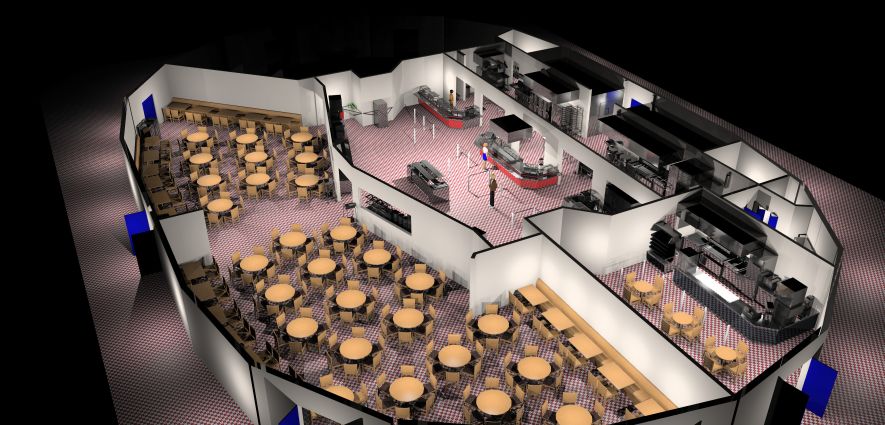
Whittier College
The 12,500 S.F. institutional temporary dinning facility, kitchen, coffee shop, and book store included the design of a 90 ft. x 135 s.f. new membrane "Sprung Instant Structure". Our architectural fee...
Read More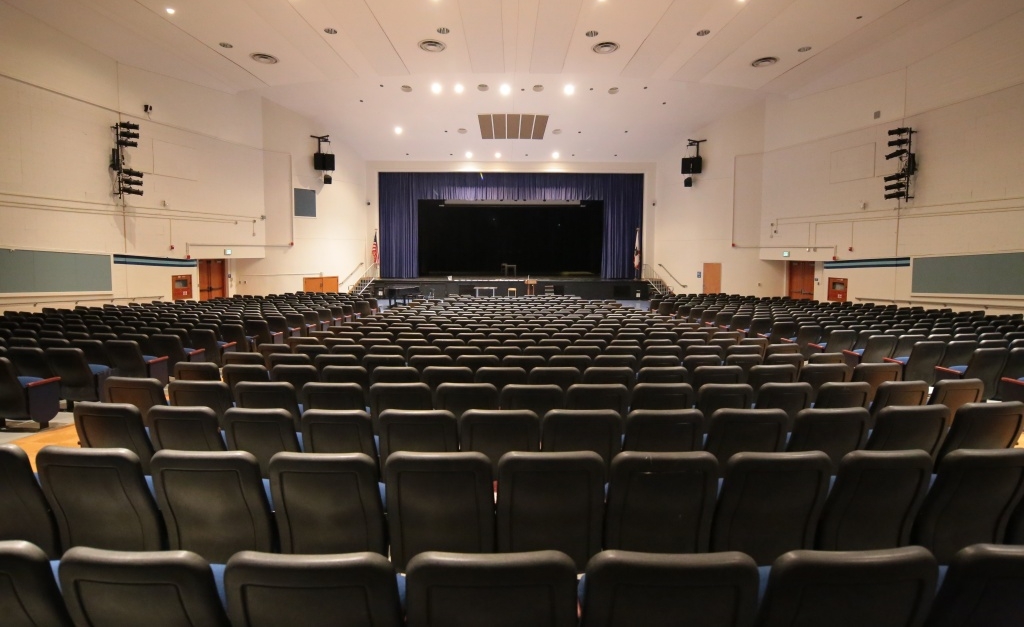
Reseda High School Auditorium
This 25,600 S.F. project was an ADA compliance upgrade of a school auditorium including a new sound booth, ticket booth and concession booth. Upon investigation, it was determined that the existing au...
Read More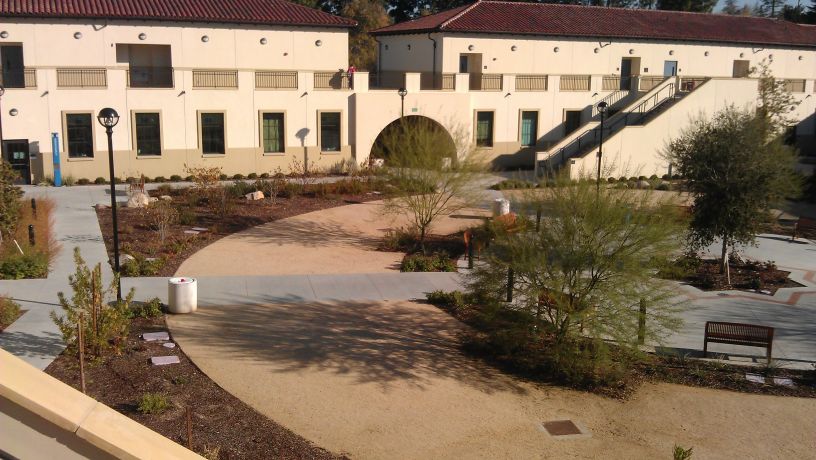
Pierce College
The intent of this project was to correct the construction deficiencies of the previously built structure, Center for the Science Building at Pierce College. This project consisted of verifying existi...
Read More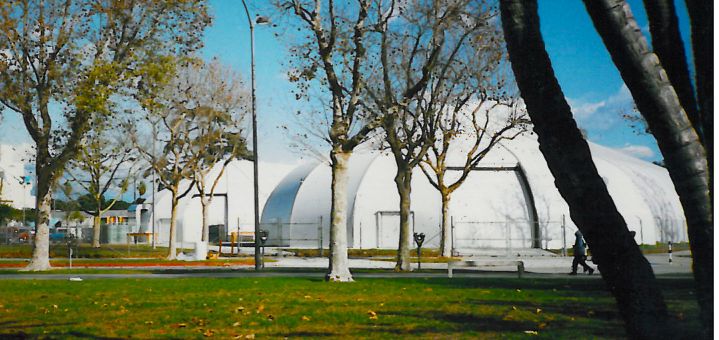
California Museum of Science and Industry
This project was completed in 1992 as a temporary 36,000 S.F. Museum to be used while construction was being done to the modernization program of the county campus. This project was approved through t...
Read More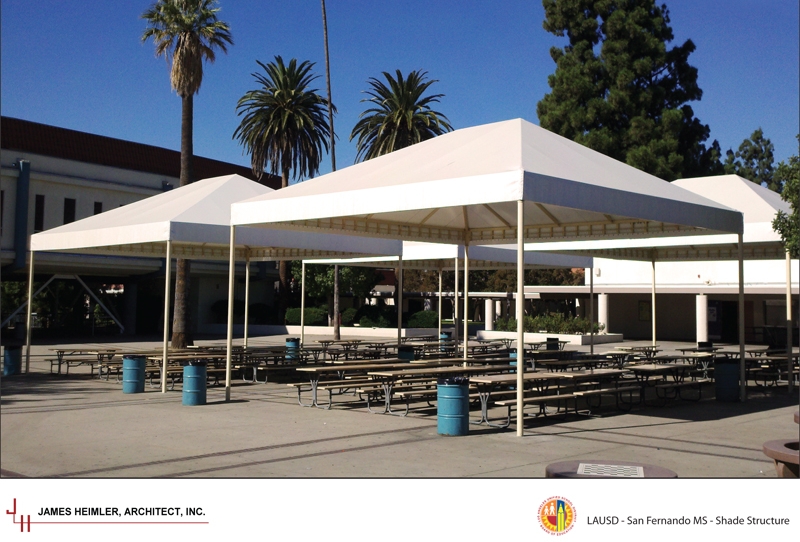
San Fernando MS Shade Structure
This project is 1 of 3 sites we did similar work for. The scope of work included the certification of one to four shade structures. 4 Shade Structures were installed at this school. The work also incl...
Read More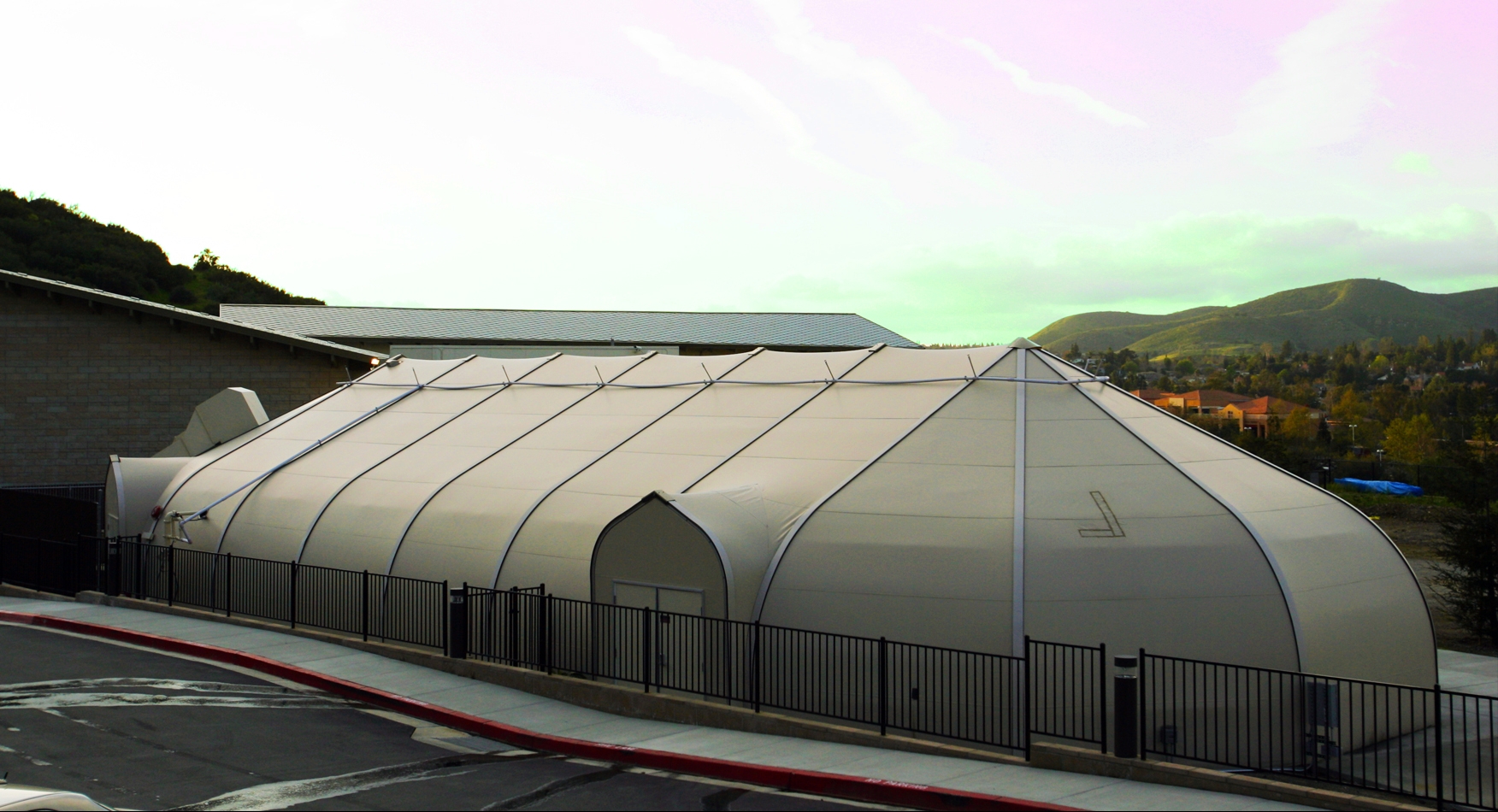
Temple Beth Haverim
This was another project that was an expansion of a congregational hall set up against hills, in a high fire area. By using this prefabricated membrane type structure all new work was located under on...
Read More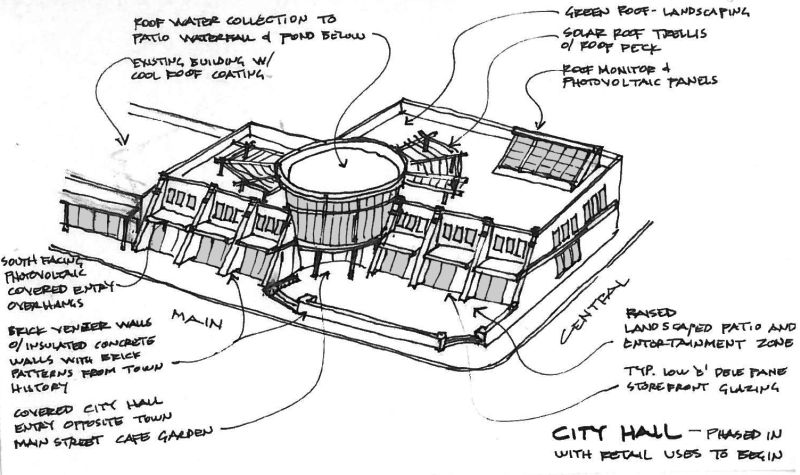
Green-Wisdom Arkansas
One of Jim Heimler's companies is Green Wisdom (GWI). The company is set up to be a development type company for the purpose of re-invigorating cities and communities. Through vertically and horizonta...
Read More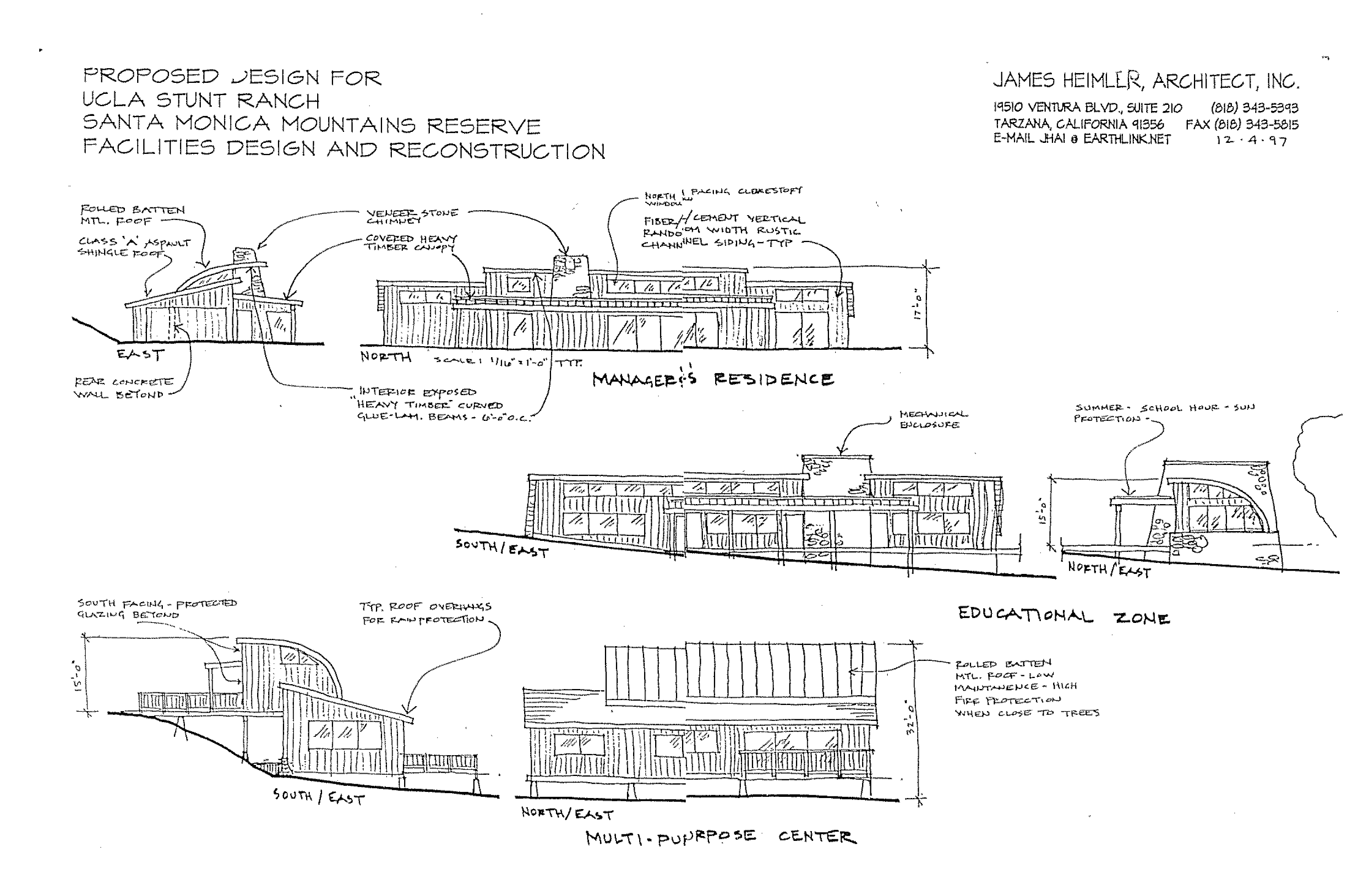
UCLA - Stunt Ranch
This 7,450 S.F. project had a budget of $850,000 and was to be a 'super green' Environmental Research Facility for UCLA/Stunt Ranch located in the Santa Monica Mountains. The buildings included a muse...
Read More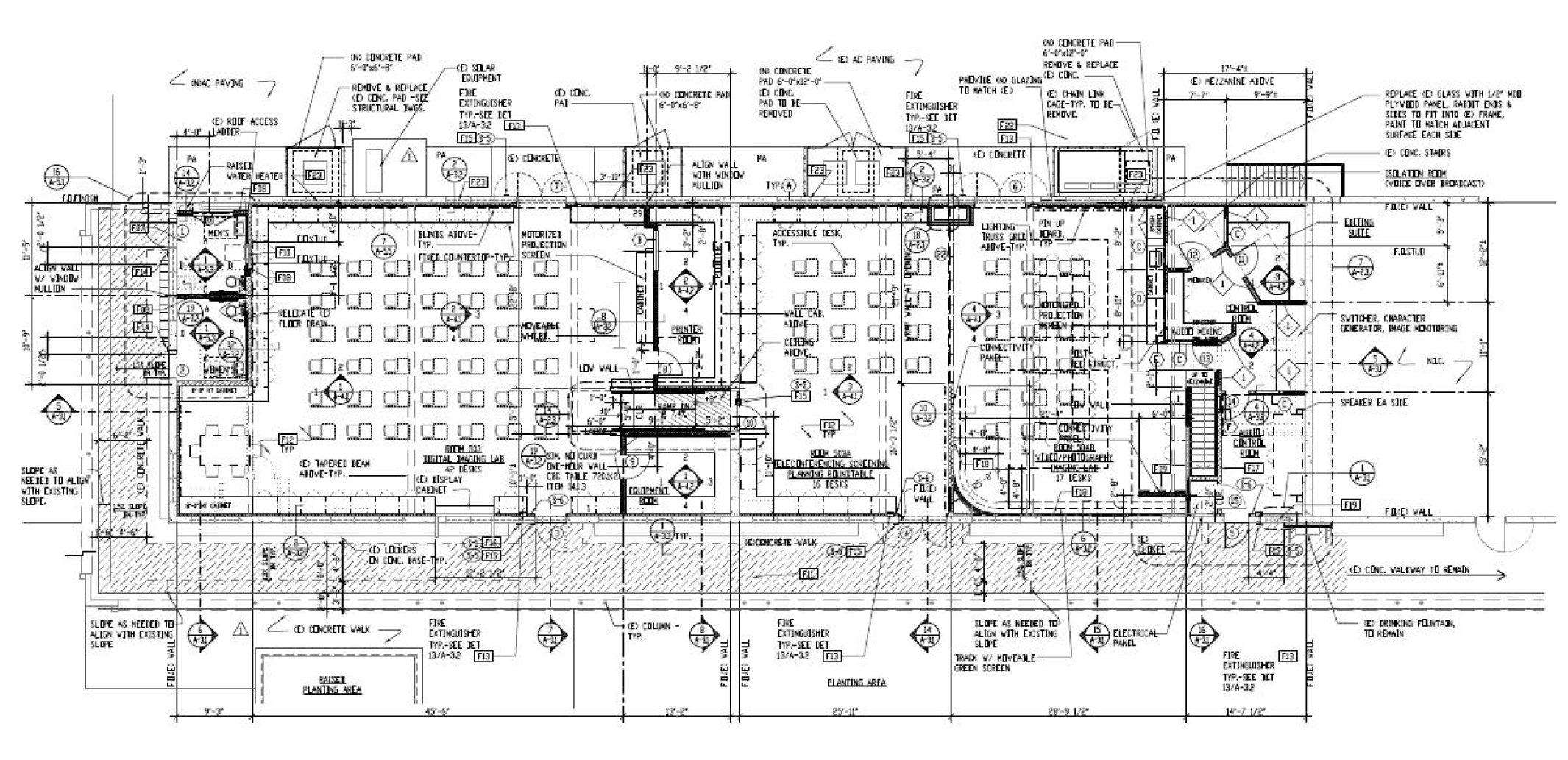
Canoga Park High School Technical Career Academy
This project with a budget of $1,650,000 is a remodel for the Building Assets for the Integrated Technology (B.A.I.T.) academy. This is the 3rd project on this campus in addition to over 150 projects ...
Read More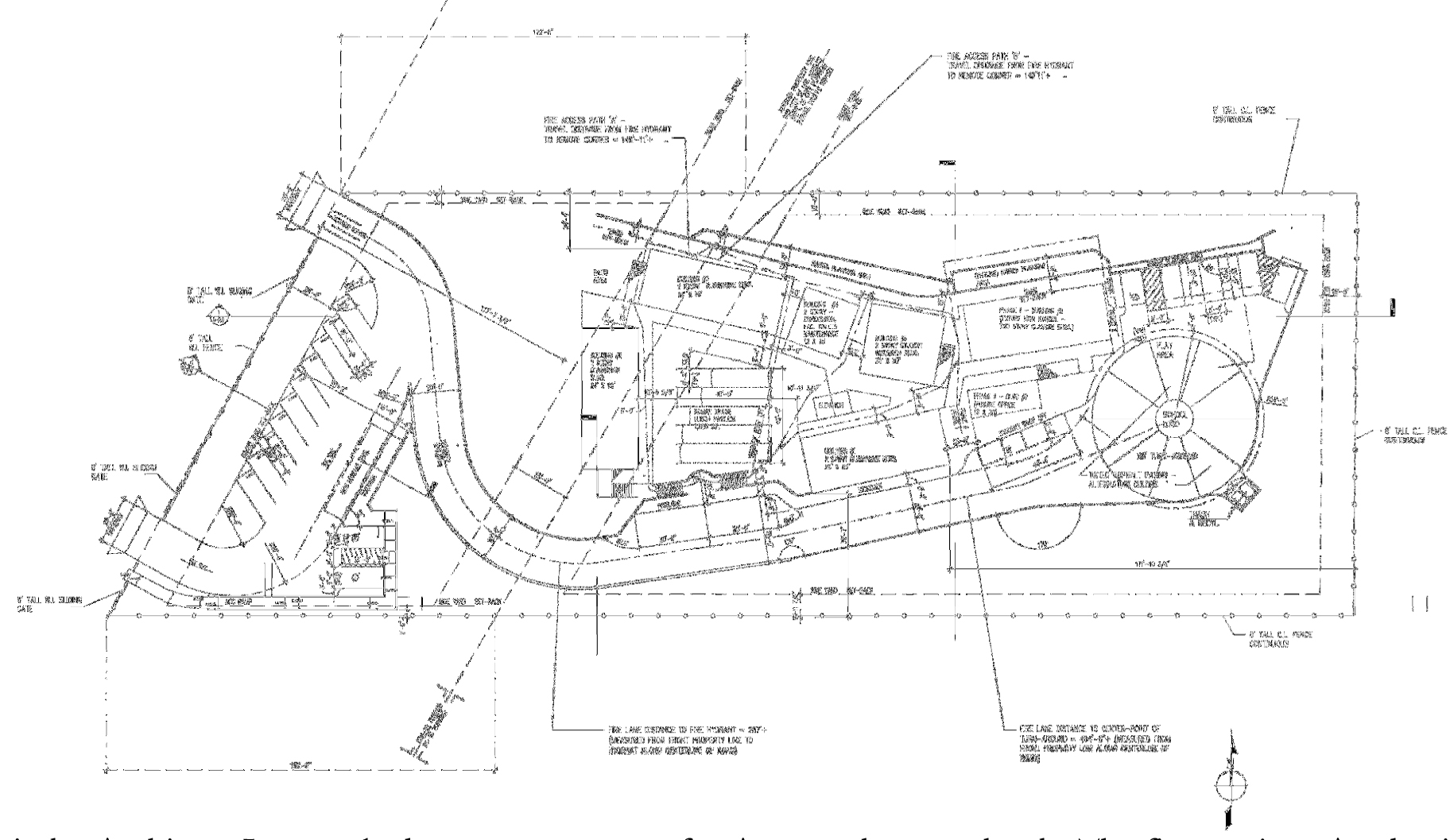
Avance Charter School
James Heimler Architect, Inc. worked on two campuses for Avance charter schools. The first project, Academia Avance, was a design for a new charter school campus on approximately 2 acres in the commun...
Read More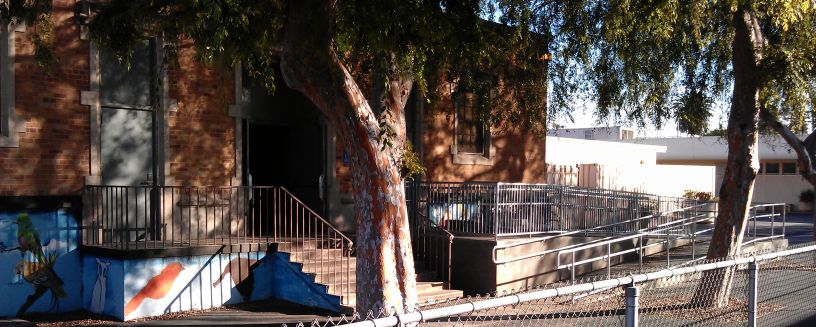
LAUSD ADA/SME
This contract began as a field observation requested for JHAI to visit over 150 school campuses and verify existing conditions and create detailed program reports onto necessary improvements bringing ...
Read More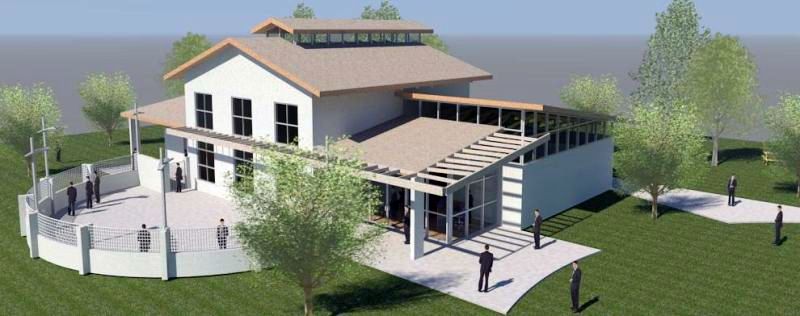
Helen Keller
This county project was designed prior to an RFP for the completion of the design, and construction process. We did not believe the design worked as well as it could. In our bid to get the project we ...
Read More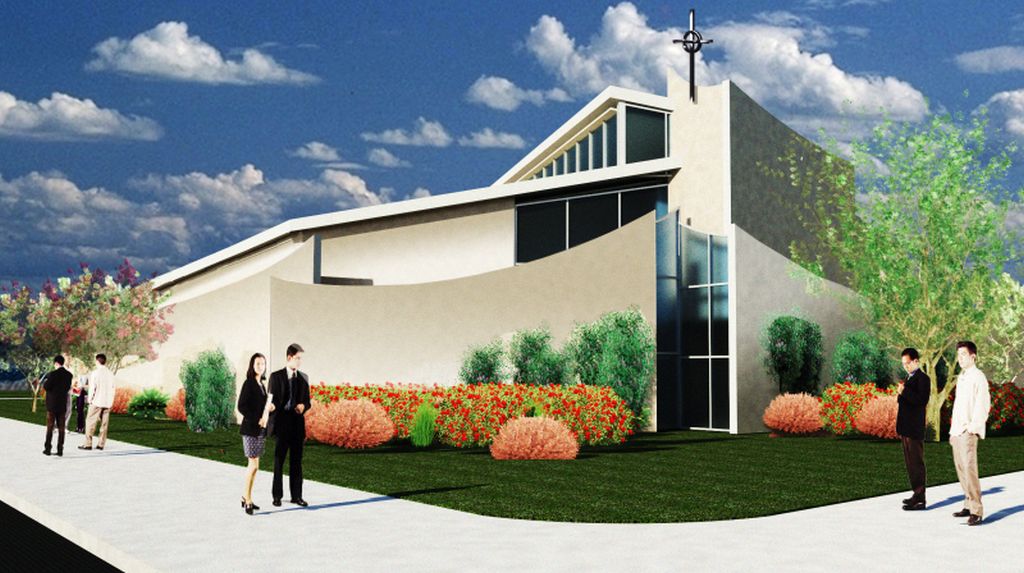
Our Redeemer Lutheran Church
We designed the master plan to allow for phased growth of the assembly areas, administrative offices, multi-purpose gymnasium, parking lots, offices, washrooms and classroom wing. We assisted the Owne...
Read More
Los Encinos Private School
JHAI worked with the Los Encinos School Charter to increase the size of their school and upgrade their buildings street appearance. The school is located in an existing 2 story commercial building alo...
Read More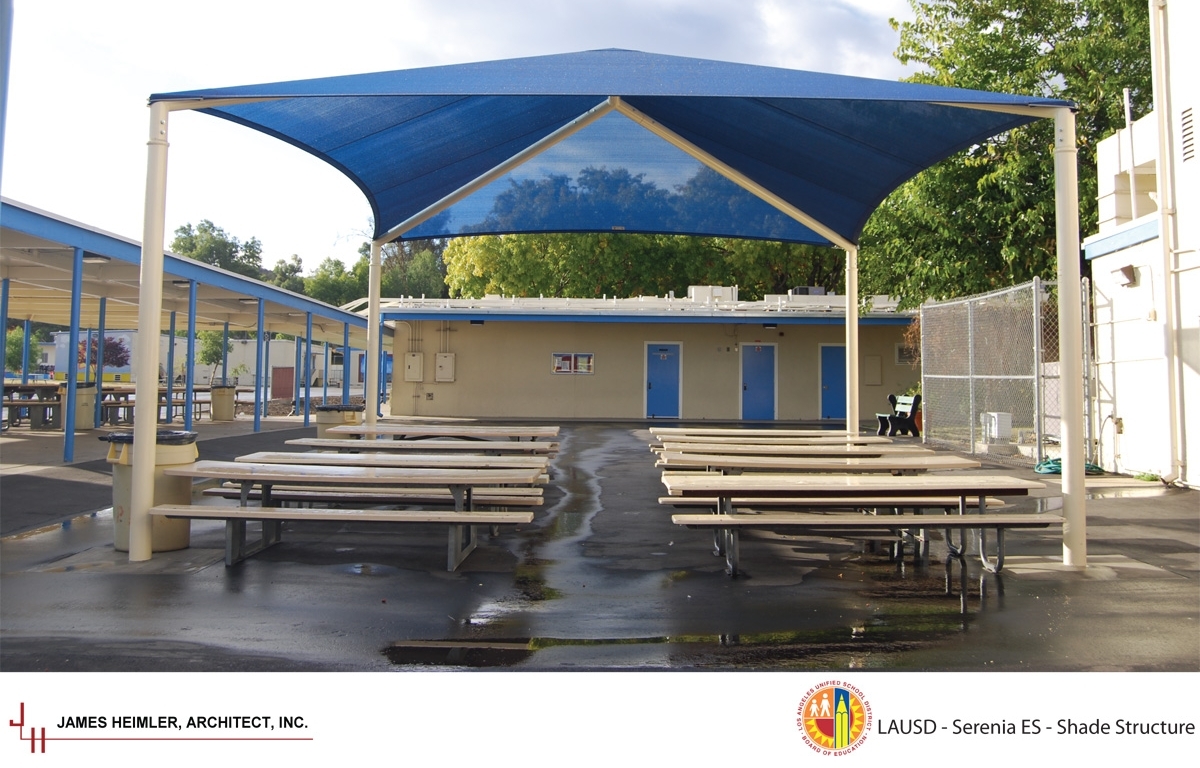
LAUSD Serrania Elementary School-Shade Structure
Working with LAUSD to seek design and scope of work approvals.
JHAI worked closely with LAUSD project managers and site administration during the planning and design, and construction document phases.
W...
Read MoreJHAI worked closely with LAUSD project managers and site administration during the planning and design, and construction document phases.
W...
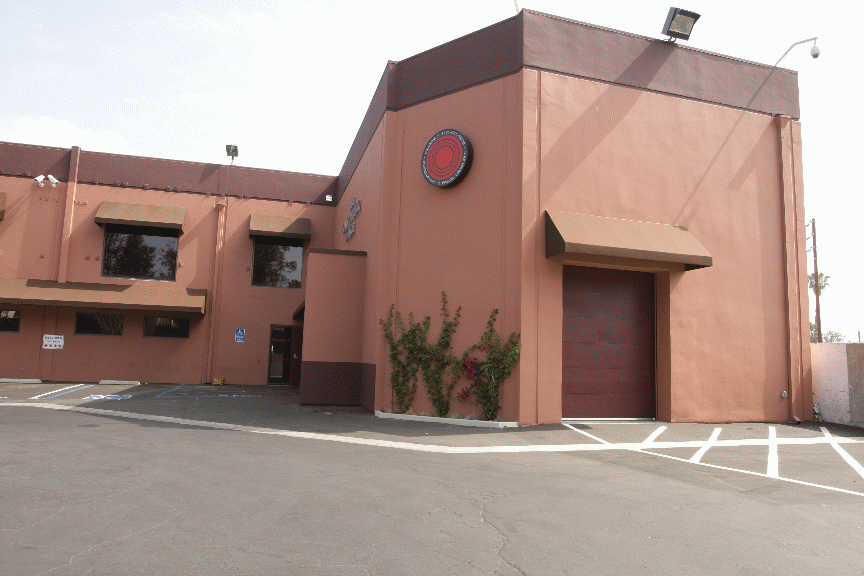
Columbia College
To visit Legacy Construction & Development, Inc.'s website click here.
This design build project consisted of the addition of a 1,200 square feet and 20 foot high sound stage. Our responsibilities inc...
Read MoreThis design build project consisted of the addition of a 1,200 square feet and 20 foot high sound stage. Our responsibilities inc...
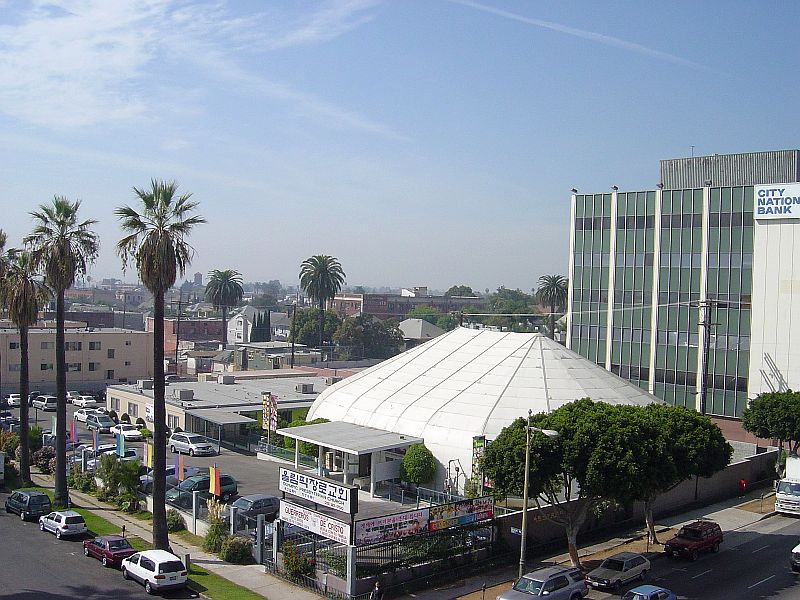
Korean Mok Yang Church
The Korean Mok Yang Church bought a corner site encompassing a few old single family homes along an alley and next to a high-rise office building. They wanted a temporary build out site for their cong...
Read More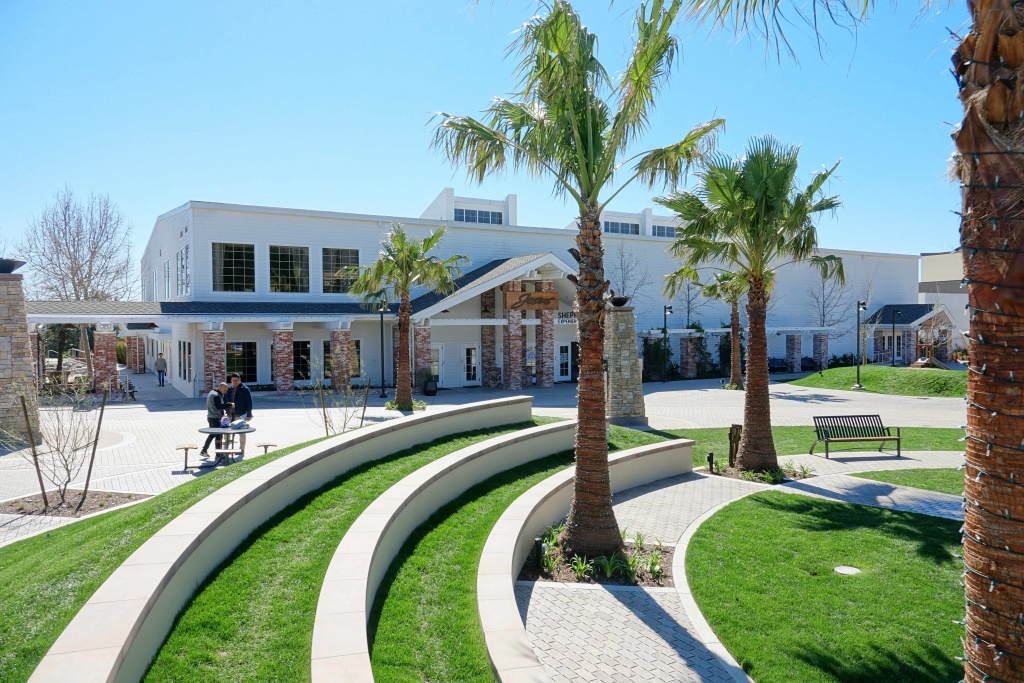
Shepherd of the Hills Church
This 600 seat overflow sanctuary was designed to be a full high end recording studio for the church. The sanctuary space was also designed as a mixed use space to allow for NBA quality basketball with...
Read More