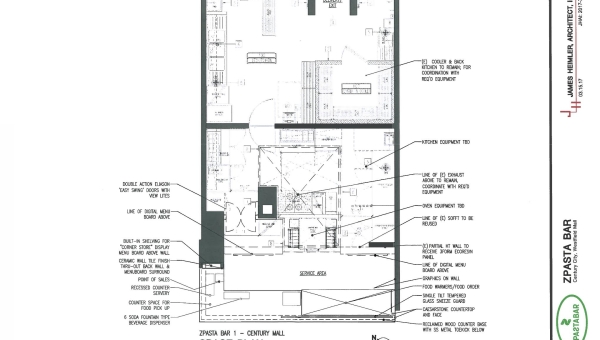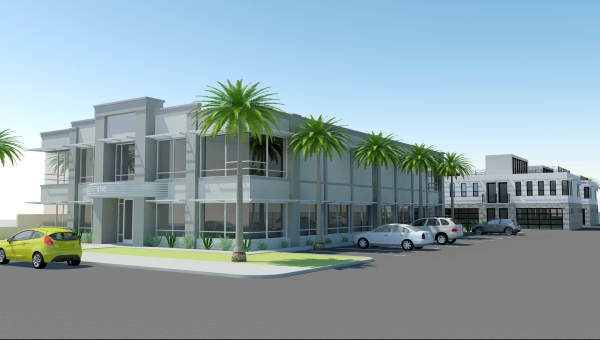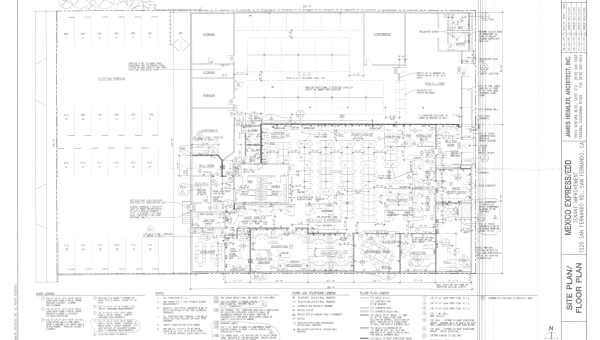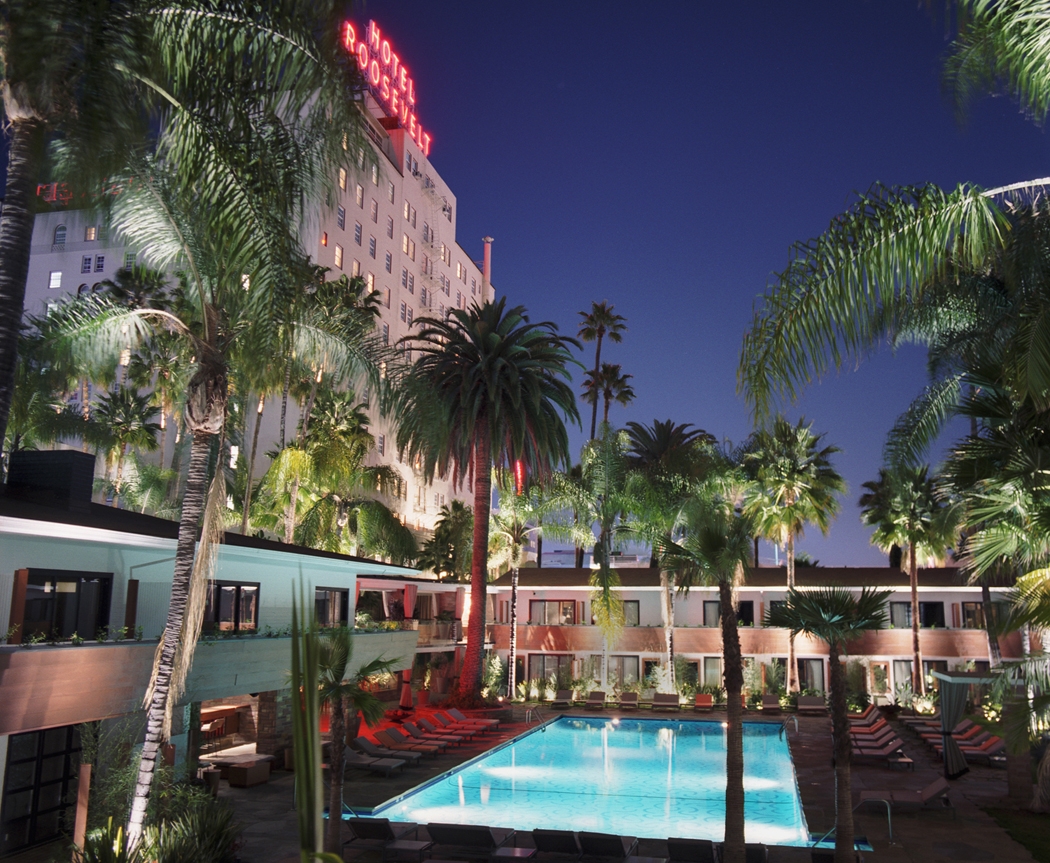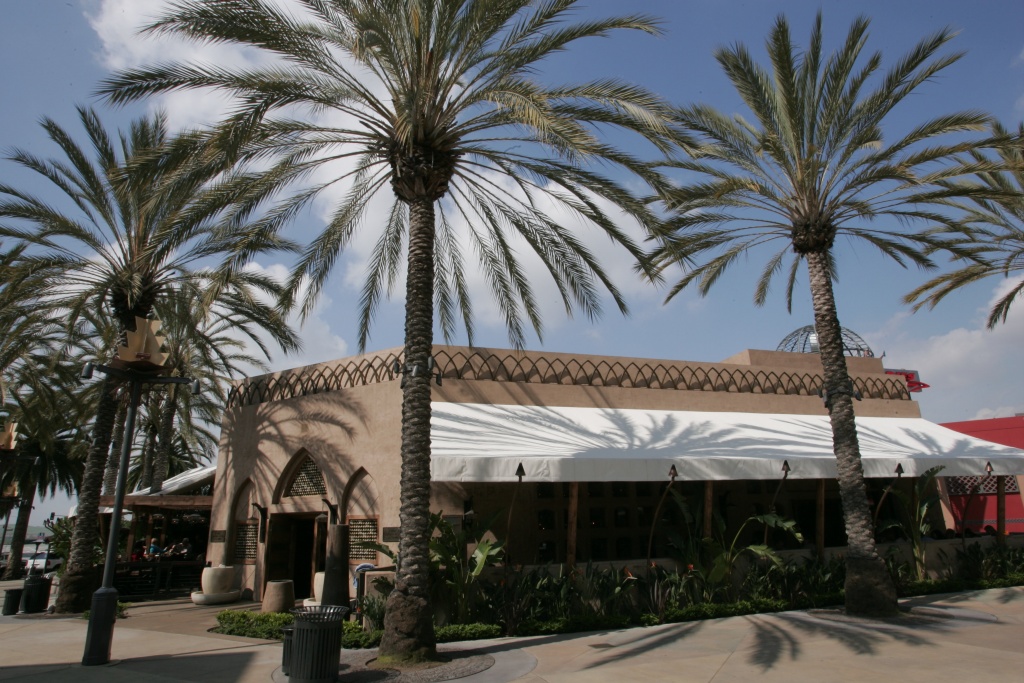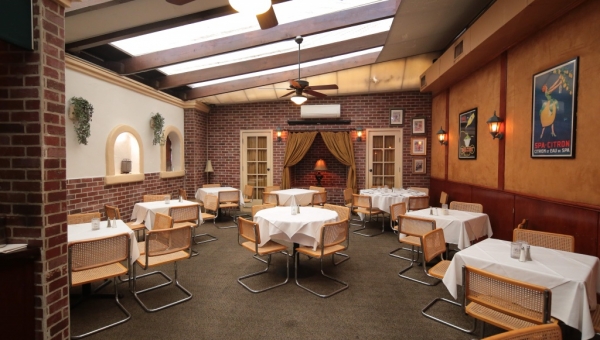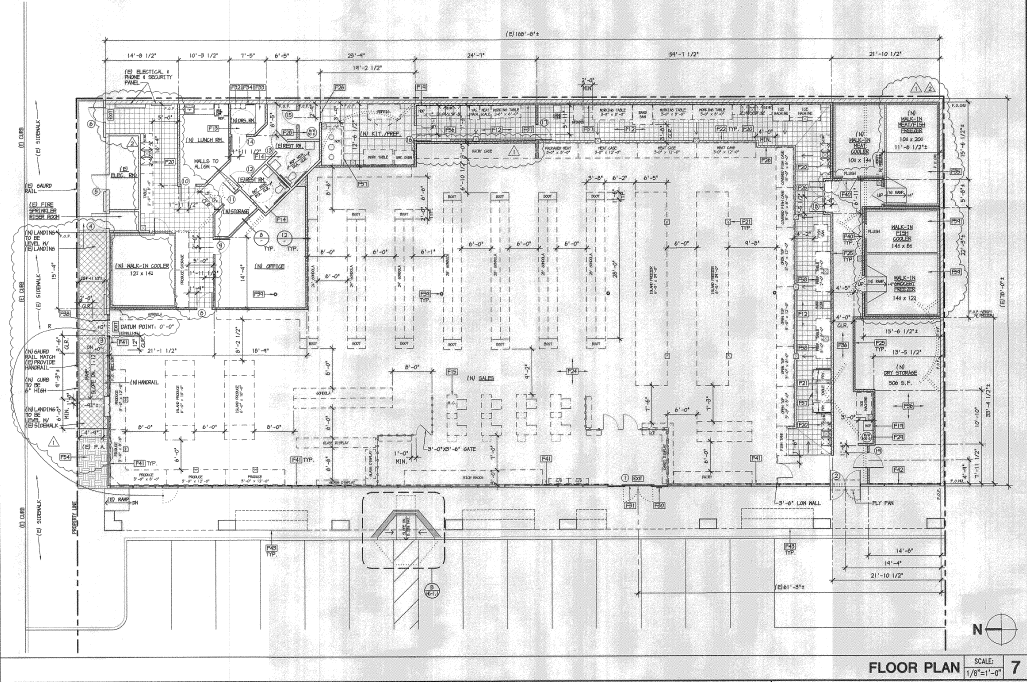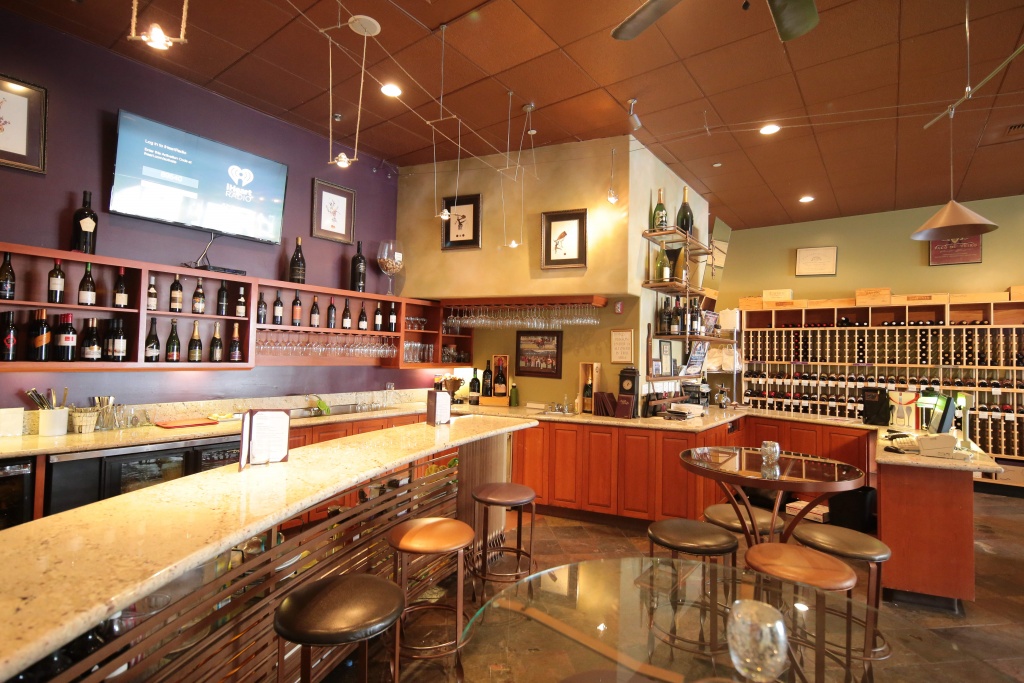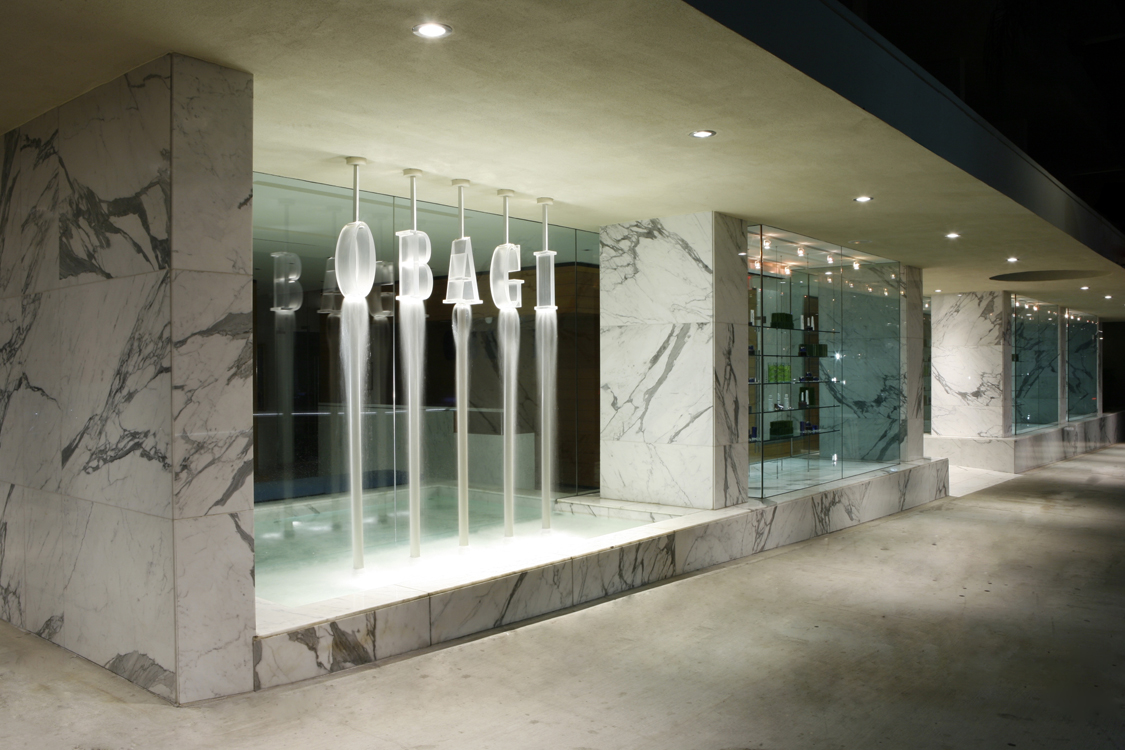Commercial
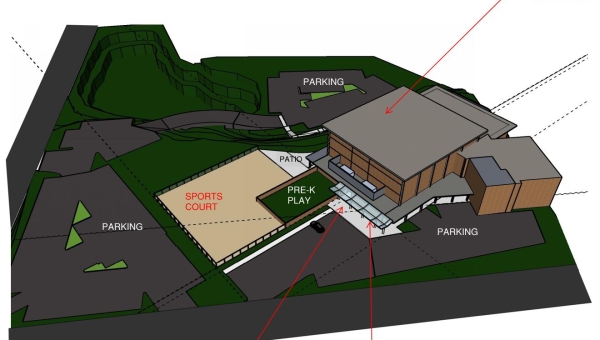
YMCA San Pedro
The YMCA San Pedro is a 71,000 s.f. facility built in the 1960’s, and is a handsome Mid-Century Modern Building of Pre-cast Roof system and masonry exterior walls. The complex is basically made up of ...
Read More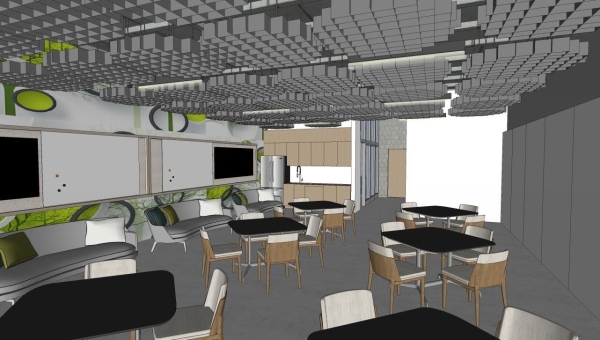
YMCA Mid Valley
YMCA Mid Valley is a remodeling of an existing 37,460 s.f. YMCA facility originally built in the 1960’s. The original facility was a one-story 5,670 s.f. YMCA Youth Building (1960) and 2-story 31,000 ...
Read More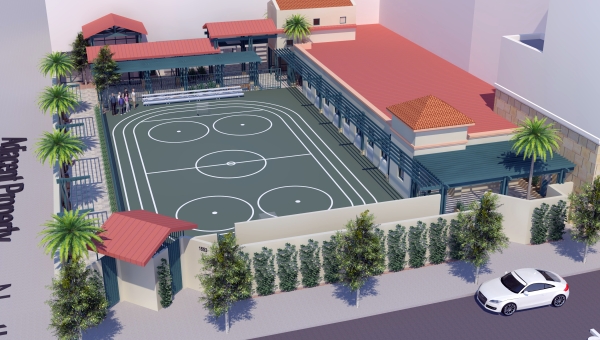
YMCA Hollywood
In 1927 the YMCA, young men’s Christian association established themselves in Hollywood with the Hollywood YMCA. The Hollywood YMCA building was designed to bring its membership together for the purpo...
Read More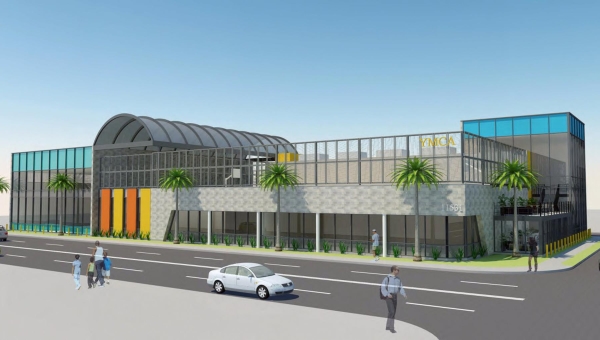
YMCA Downey
A new state if the art 28,500 s.f. YMCA Downey facility is in the planning stages to replace an antiquated 65,000 s.f. facility. The new facility could be done in 2 phases, with a 20,400 s.f. first ph...
Read More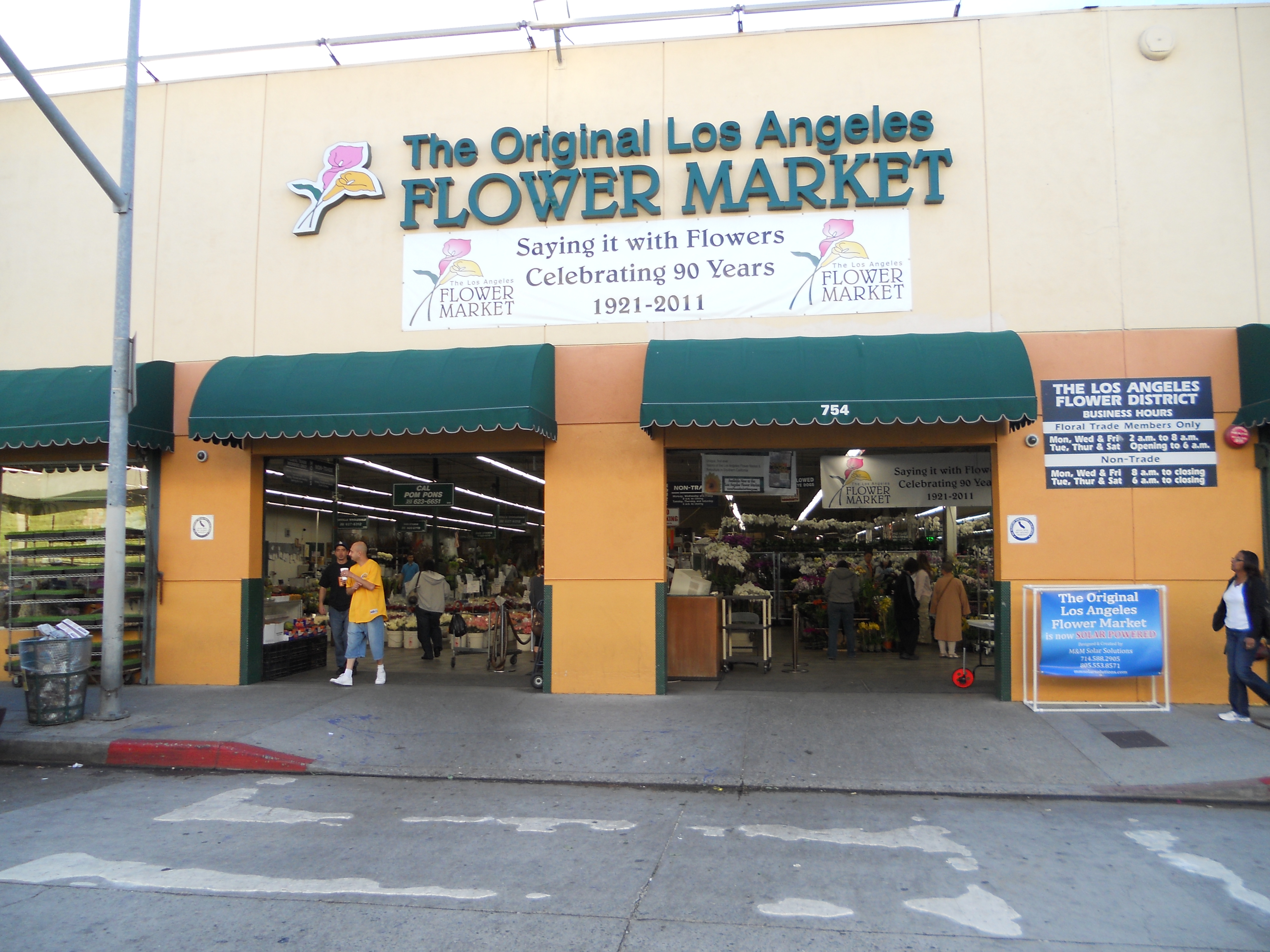
Los Angeles Flower Market
This is the original Down Town Los Angeles Flower Mart. We were brought in to see if we could redesign the TI booths allowing for more booths and better circulation. We were successful, including acce...
Read More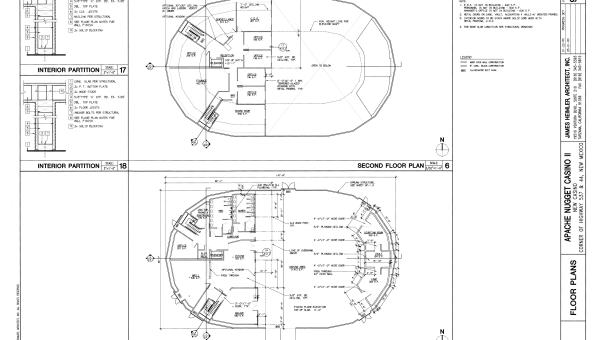
Apache Casino
We were hired to provide Schematic Designs for a 2 story casino for the Apache in New Mexico. Jim had to get his federal Gaming license for the opportunity. From back room security though food service...
Read More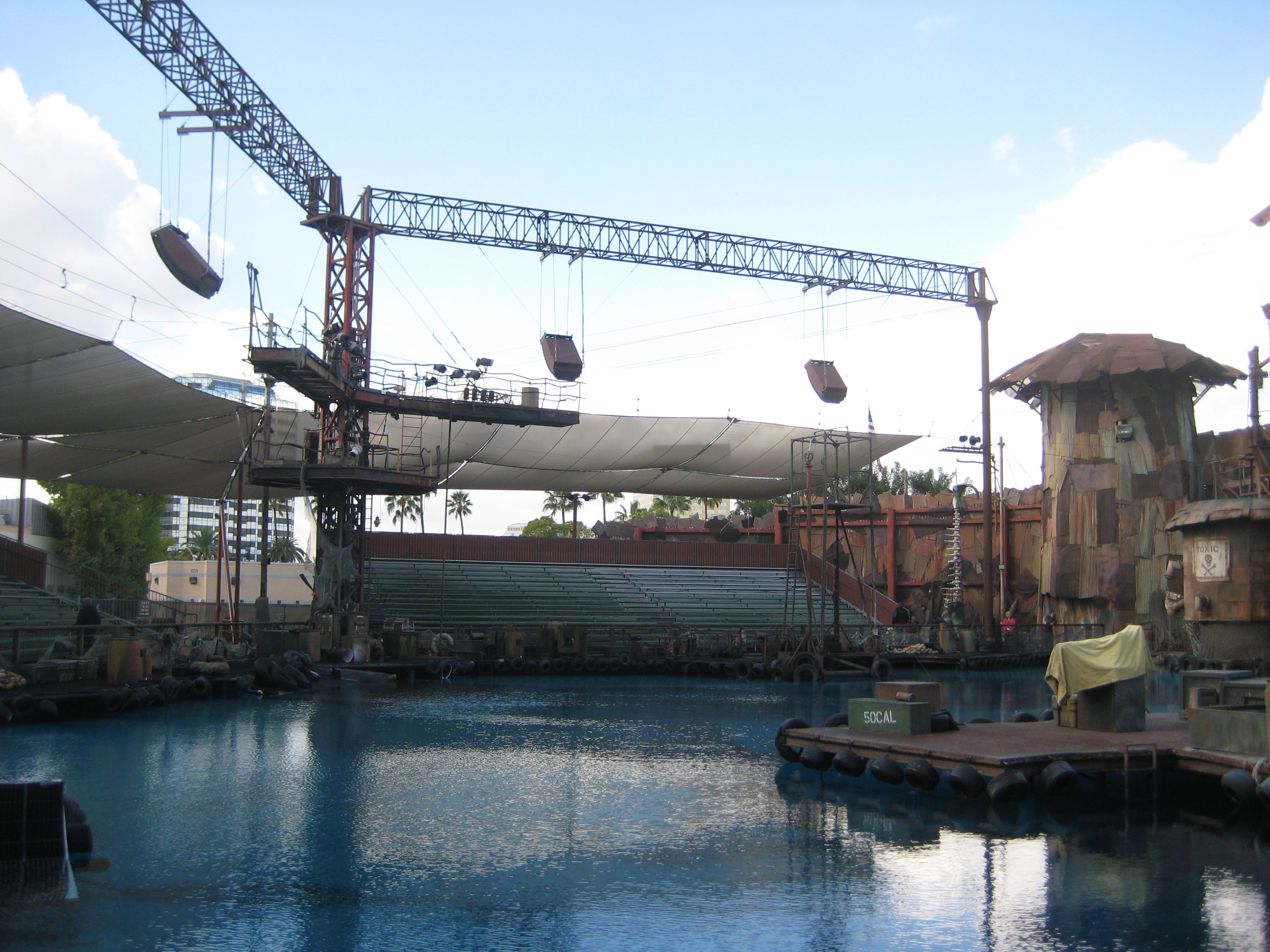
Universal Water World
We continue to provide full design services for Universal/ Comcast as they request. This project was to provide additional bleacher type seating and all the exiting and code upgrades required. Exiting...
Read More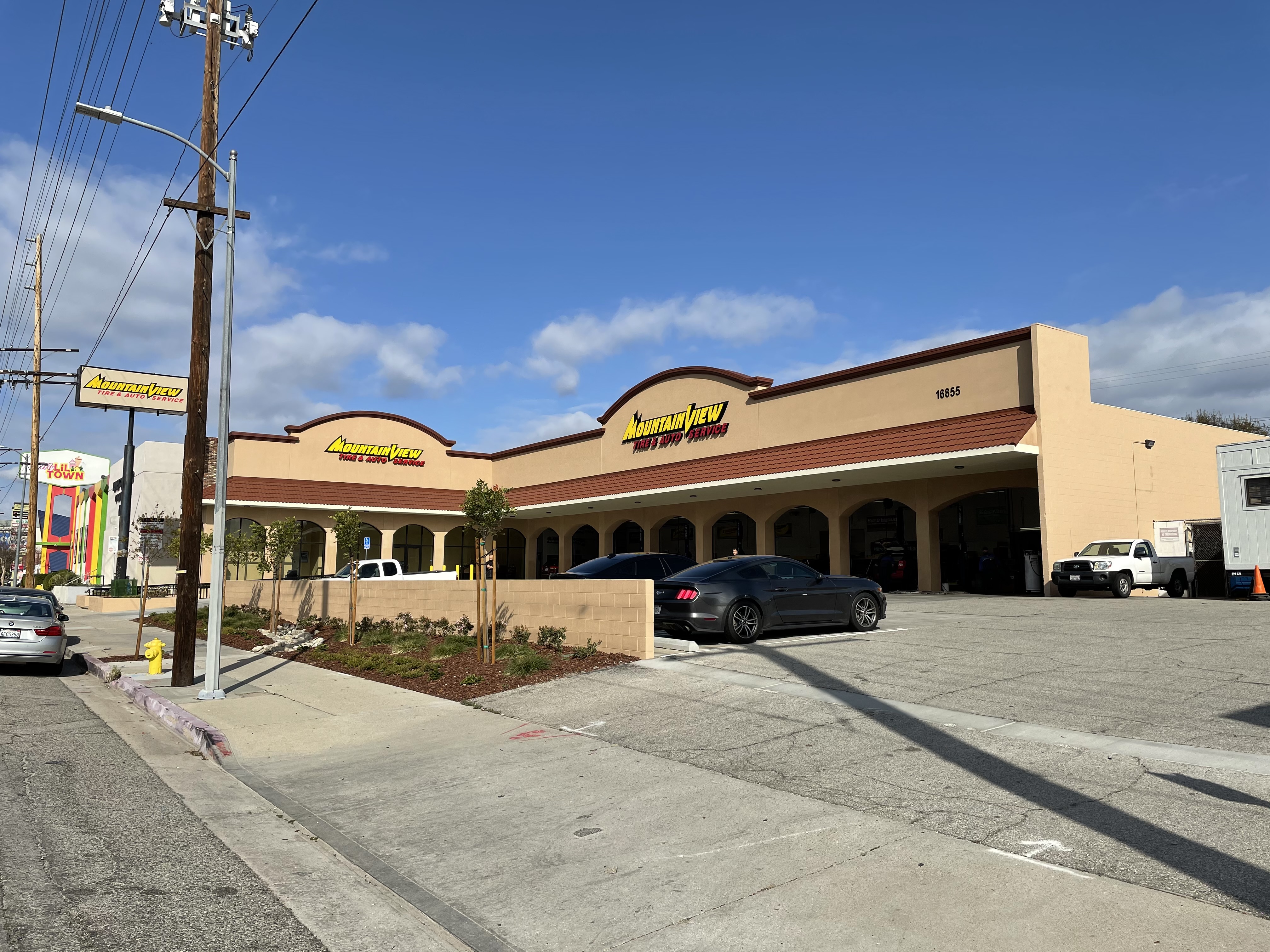
Mountain Tire
JHAI was brought into this project by a general contractor which changed mid-way through the project. The exterior remodel and access upgrades needed to go through the city planning process under the ...
Read More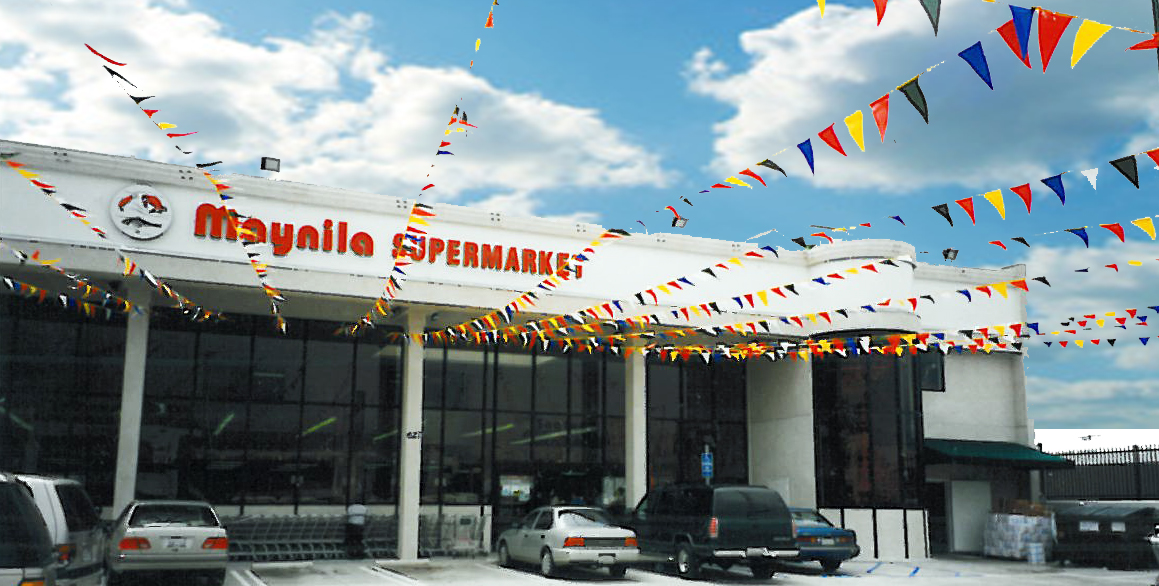
Maynila Supermarket
This is a specialty Philipine Market in which we designed the retail and corporate offices. This remodel included 1st and 2nd story remodeling with a specification for traditional asian grand opening.
Read More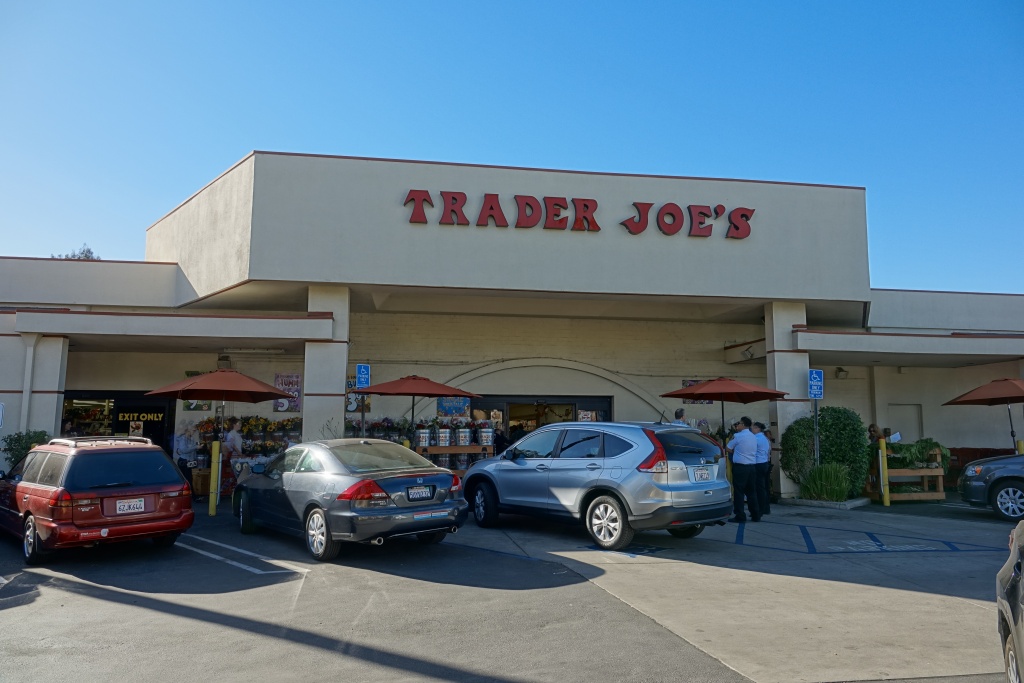
Trader Joe's Company
Trader Joe's Company Our common work, on over 110 Trader Joe's commercial market buildings, ranged from improvements of small portions of markets, including roof upgrades and storage facilities, to en...
Read More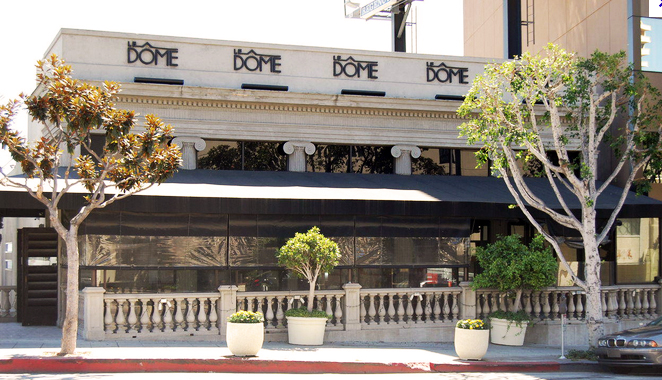
Le Dome Restaurant
The Historic Le Dome Restaurant was purchased by Ron Tutor of "Tutor Perini Corporation". Working alongside Dodd Mitchell Design, the new design brought the restaurant into Modern Design style. As the...
Read More
Eastgate Plaza
Herb Horowitz referred us the remodel of the shopping center and we accomplished the Design Directive and all the way through construction, and the project ran very smoothly
Read More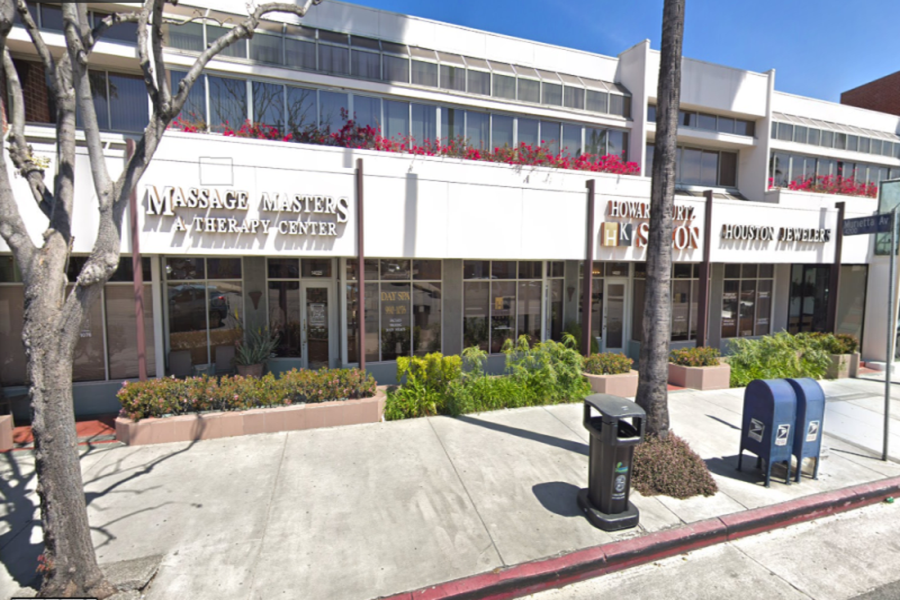
Massage Masters
In the process of designing Scotty Building. Stanley Grod brought us into his project to design the spa facility. The fun part was our design added two (2) massage rooms that the client themselves can...
Read More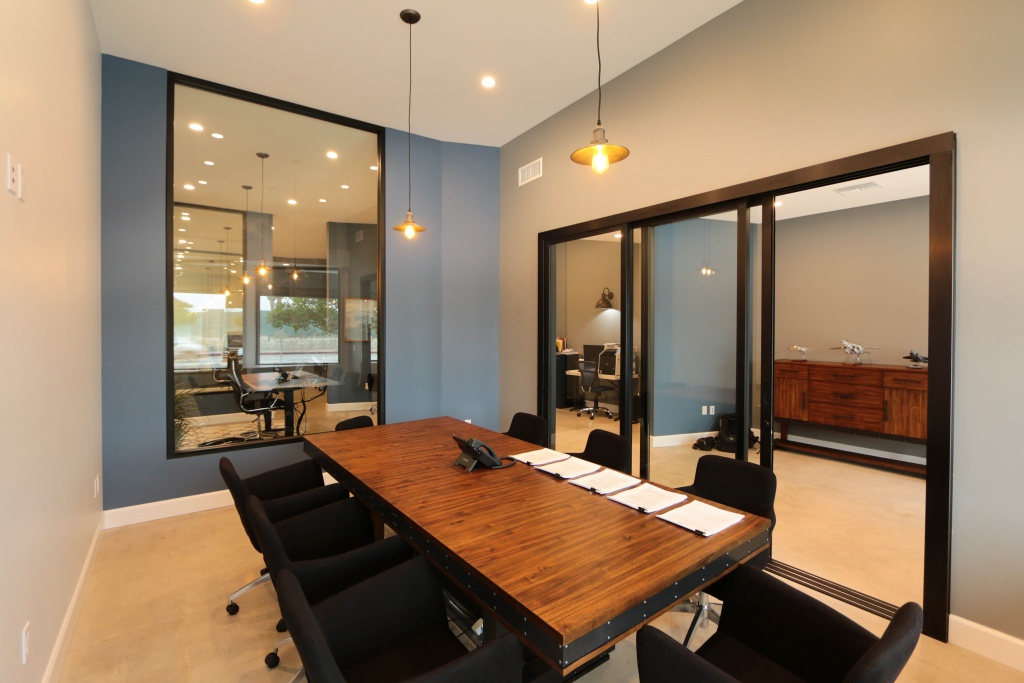
Triniti Partners
This Tenant Improvement for a Realtor’s office is located in an old retail building with sloping ceilings. The parking in the rear of the site and the entry had a few access issues that needed resolvi...
Read More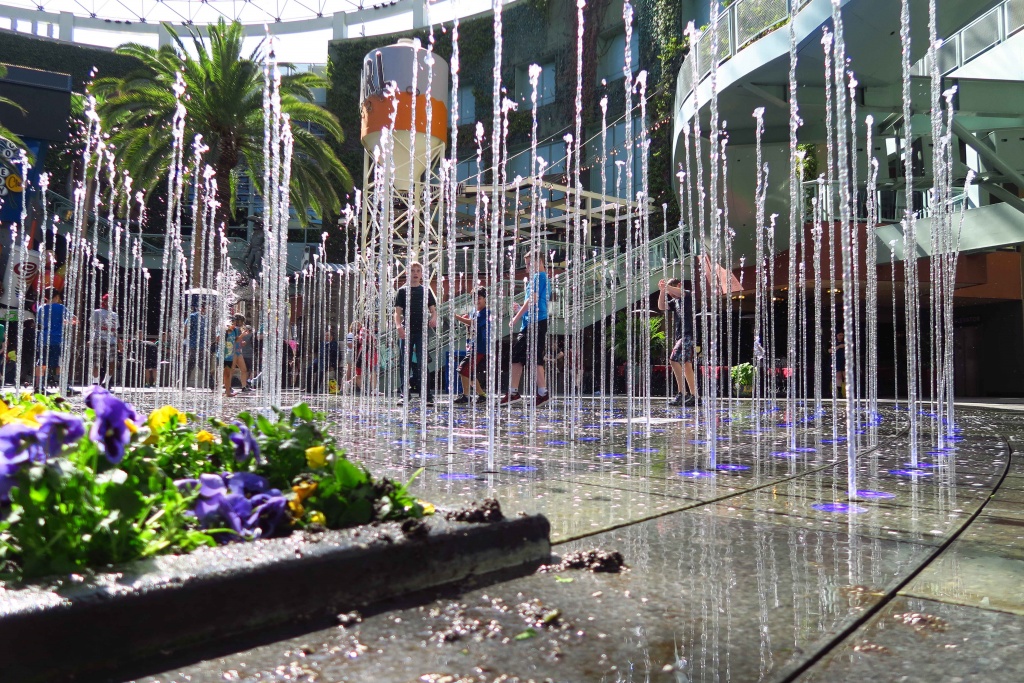
Universal City Walk Fountain Replacement
As our Sixth project for NBC/Universal, we were brought in as the Executive Architect to work with site staff and WET, the Fountain Designer. Our team was responsible for all the engineering, architec...
Read More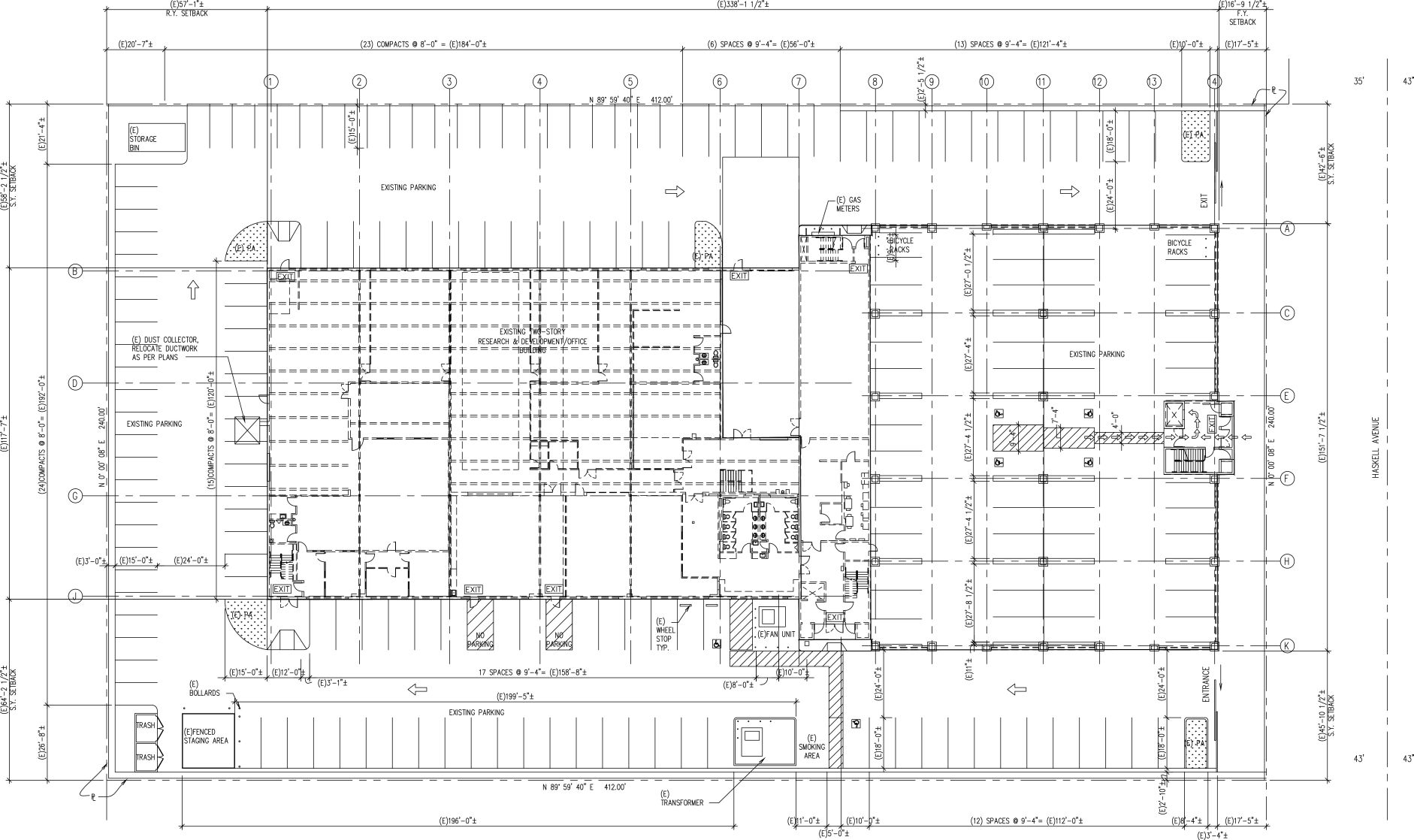
Easton Bell
Easton Bell was combining five divisions from all over the country and uniting them into a new, 80,000 S.F., corporate headquarters. The corporate headquarters was designed with the company’s youthful...
Read More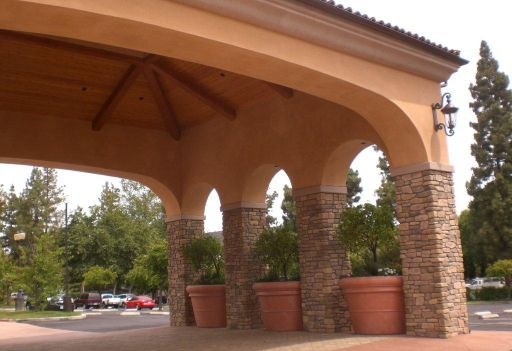
Westlake Village Inn - Porte Cochere
Westlake Village Inn This new entry pavilion needed to be raised for truck access, protection from the weather into the Inn conference center, and blend into the existing architectural landscape. The ...
Read More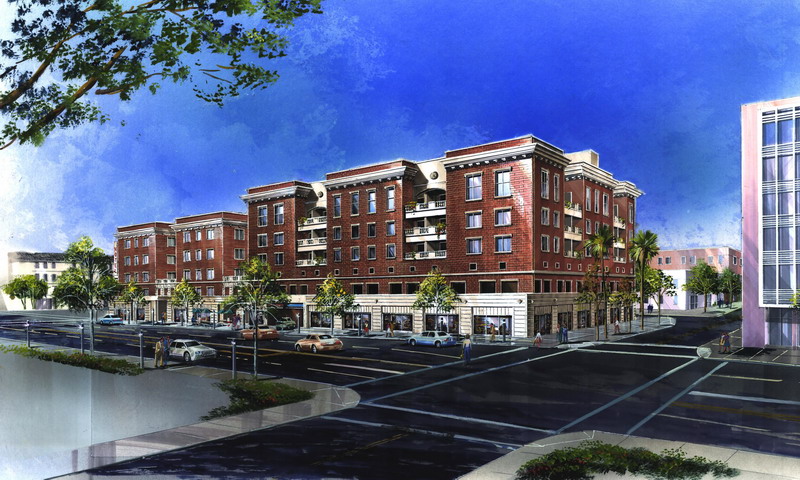
Historic Mayfair Hotel
To visit Legacy Construction & Development, Inc.'s website click here.
Read More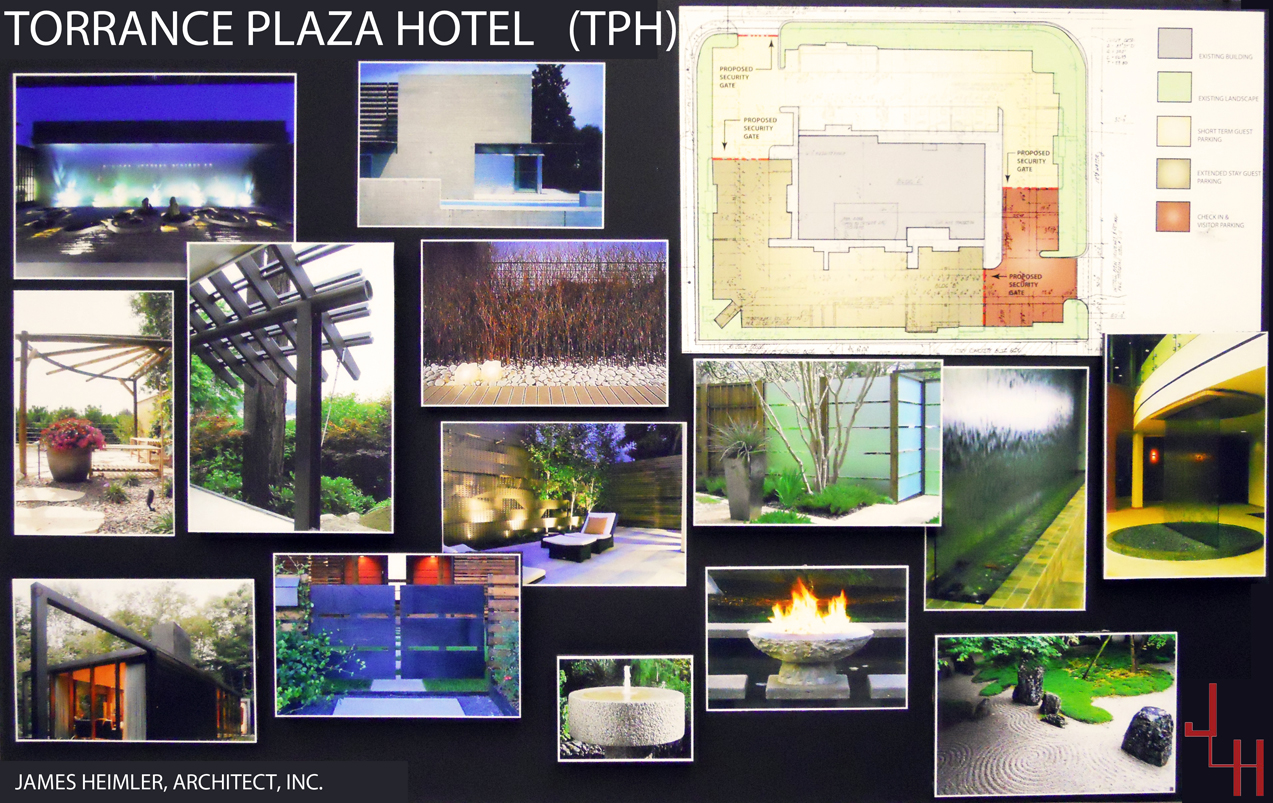
Torrance Plaza Hotel (TPH)
Recently James Heimler, Architect, Inc. (JHAI) was approached by Torrance Plaza Hotel investors to come up with a design scheme for a new renovated and modernize Torrance Plaza Hotel with a Japanese p...
Read More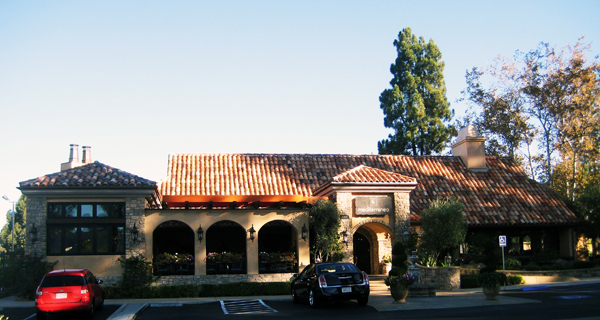
Westlake Village Inn - Mediterraneo Fireplace/Patio
One of the projects we have undertaken at the Inn was to expand the Mediterraneo Restaurant patio and add a covered enclosable dinning room all to blend in with the existing structure. Roof lines, str...
Read More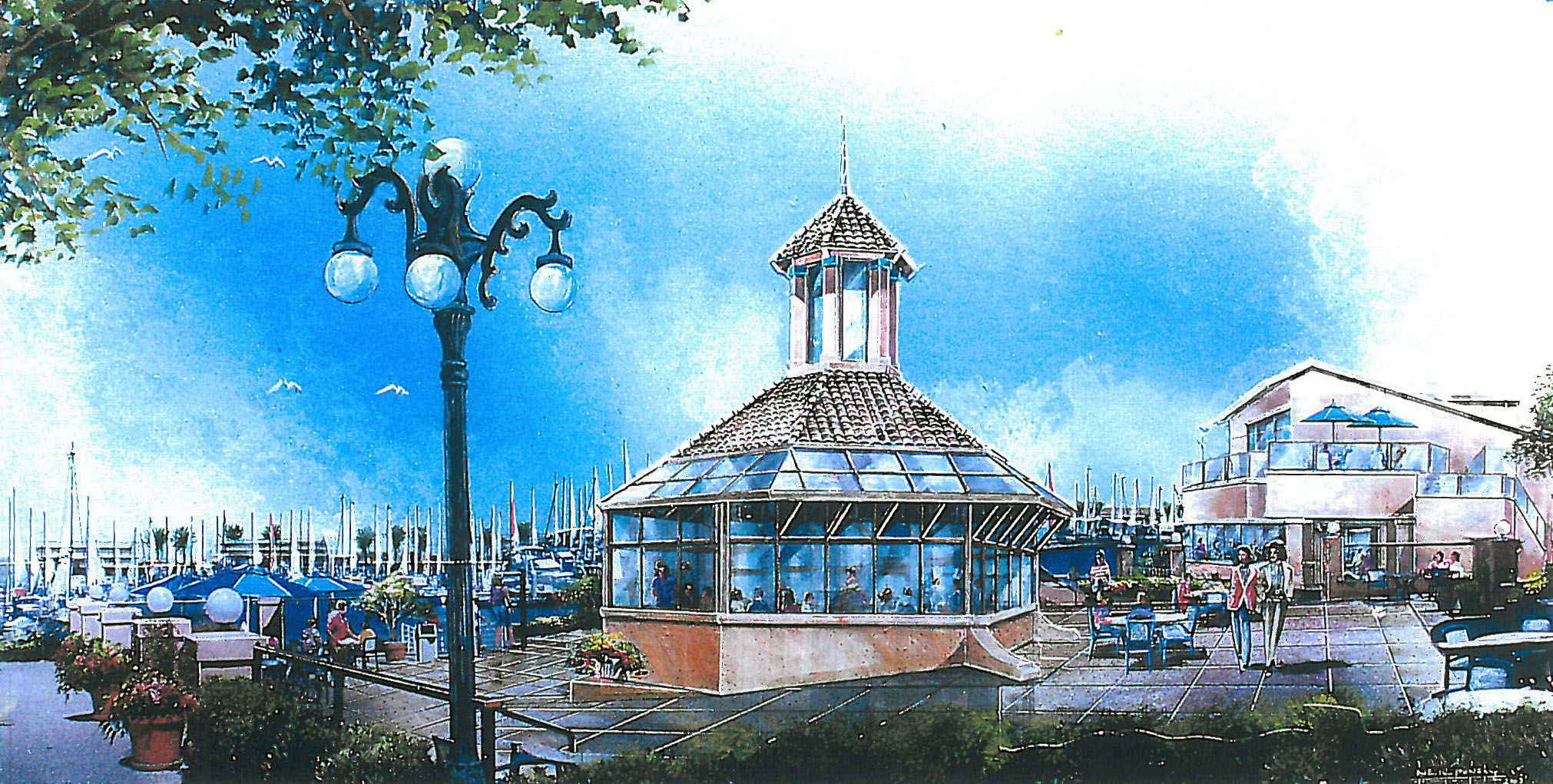
Harbor Landing
The mixed use retail, office strip mall was in disrepair and outdated. We worked on the master plan for the mall area from the parking lots, many pedestrian entry paths and the bay. Views, landscaping...
Read More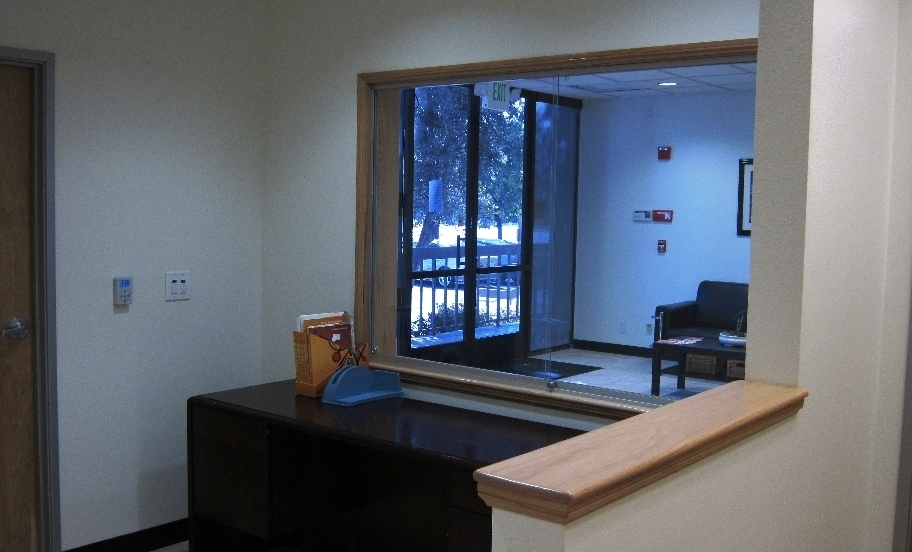
Family Products
The two story, 50,000+SF industrial tenant improvement project (corporate office/production/sales); is a design/coordination through construction administration. The building is the new corporate head...
Read More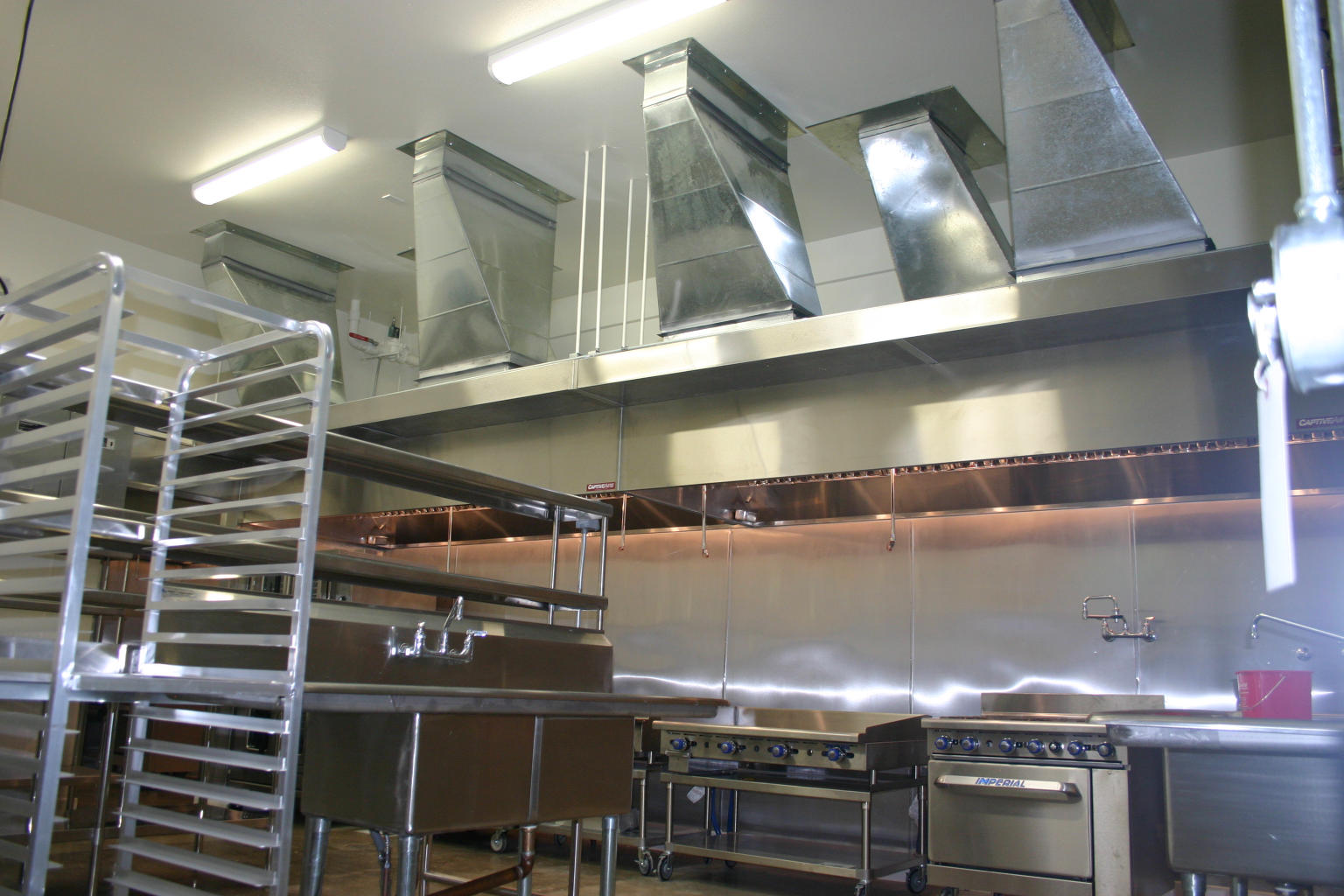
Paleta Kitchen
This 3,000 S.F., tenant improvement building modernization project involved the utilization of an existing 2-Story commercial kitchen for a catering service. We designed this project so it could be us...
Read More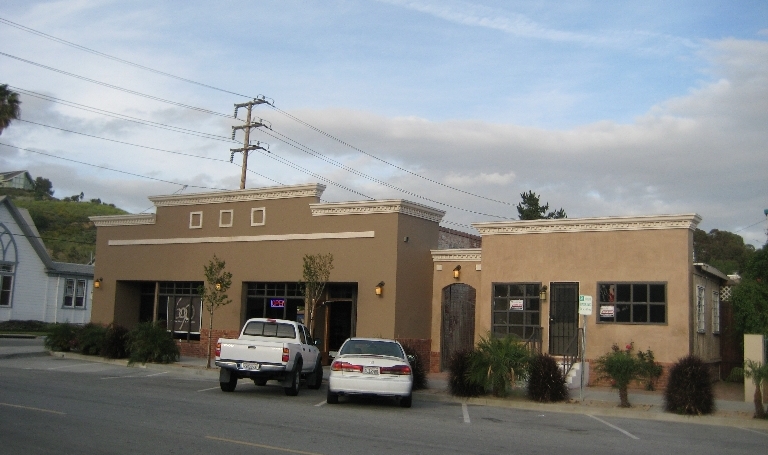
Walnut LLC Property
How do you tie a warehouse type historic building in with a raised foundation shake on an adjacent lot owned by the same person? Budget dictated the concept. Match the shack to the warehouse and conne...
Read More
T-Mobile Retail
This 600 sf tenant improvement in the Sherman Oaks Galleria was designed to feel much larger. The support spaces are located in the back and used as a screen wall open above to give the retail more vo...
Read More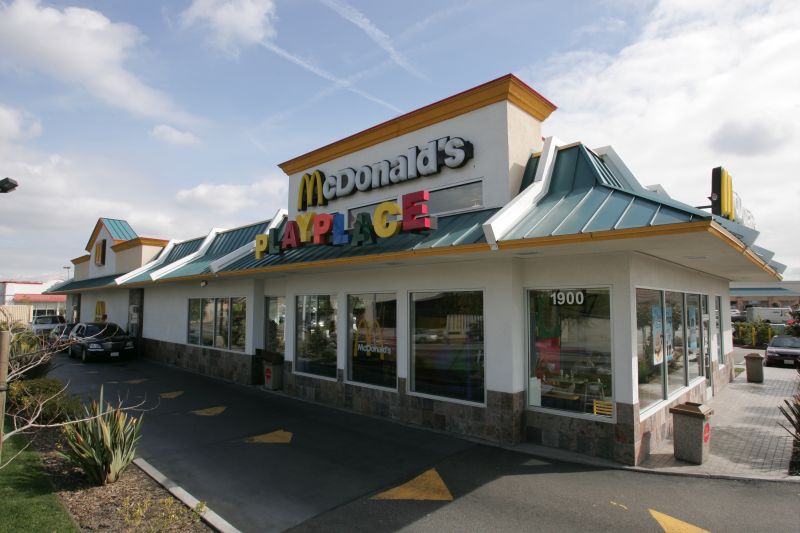
McDonald's Design
Our McDonalds project, located in Los Angeles, is a 3,620 s.f. restaurant and 1,580 s.f. play station in the Chesterfield Square shopping center. The design is basically one of McDonald's building pro...
Read More
Hollywood Camera
The owners on this project wanted a new entry with high impact. The recording and rental studio, which was previously occupied by James Cameron's company Lightstorm Entertainment, was brought up to co...
Read More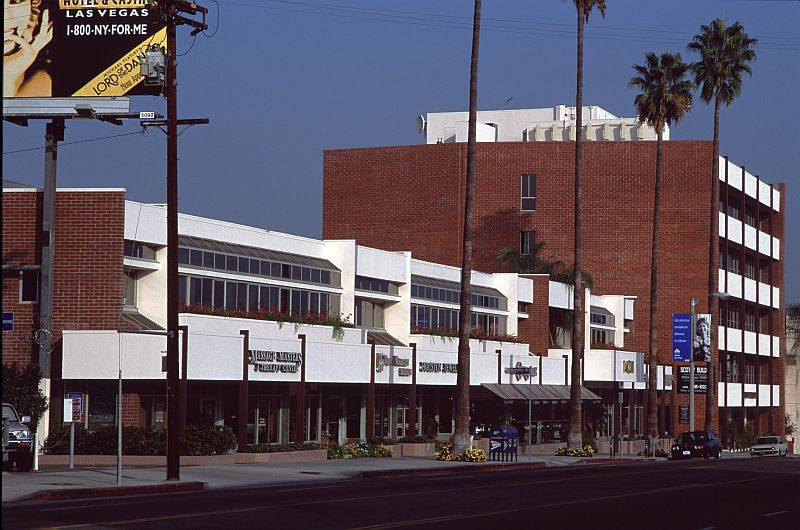
Scotty Building
The Scotty Building is a 2–story Office building earthquake rebuild project for a private owner budgeted to use only received insurance funds. The 34,000 S.F. building had to maintain the original foo...
Read More
Yang Yun Art Gallery
This project, in one of China's largest malls, was a long narrow retail space with an open area in the far back. Our design concept involved the cantilevered entry out into the mall zone and tying in ...
Read More
CVS Pharmacy
This 1992 Project is still standing strong.
This property is located with public access on 4 sides. The program building area required going underground for most of the parking and having an elevator. ...
Read MoreThis property is located with public access on 4 sides. The program building area required going underground for most of the parking and having an elevator. ...
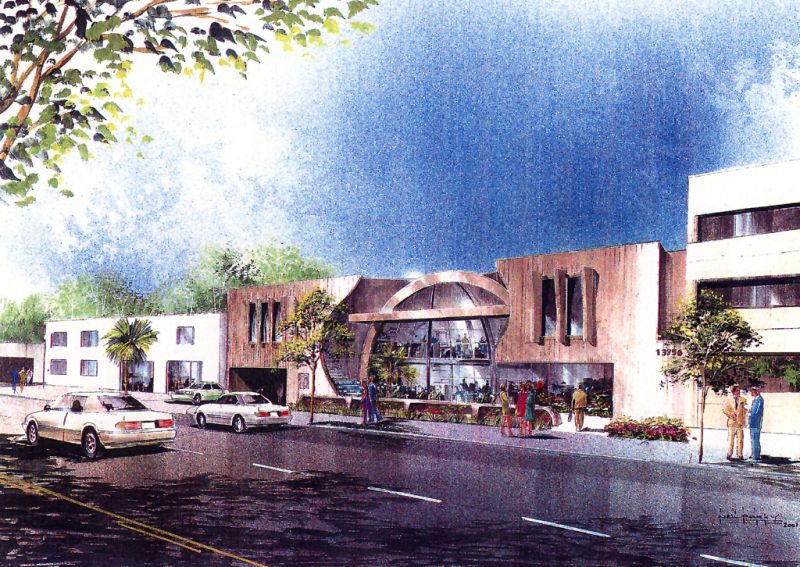
ACF Property Management
ACF Property Management, INC. (Sherman Oaks, CA) - Having working on the Ventura Boulevard Streetscape Committee for the last 9 years helped us develop this design concept. The landscaped "Bio-Sphere"...
Read More