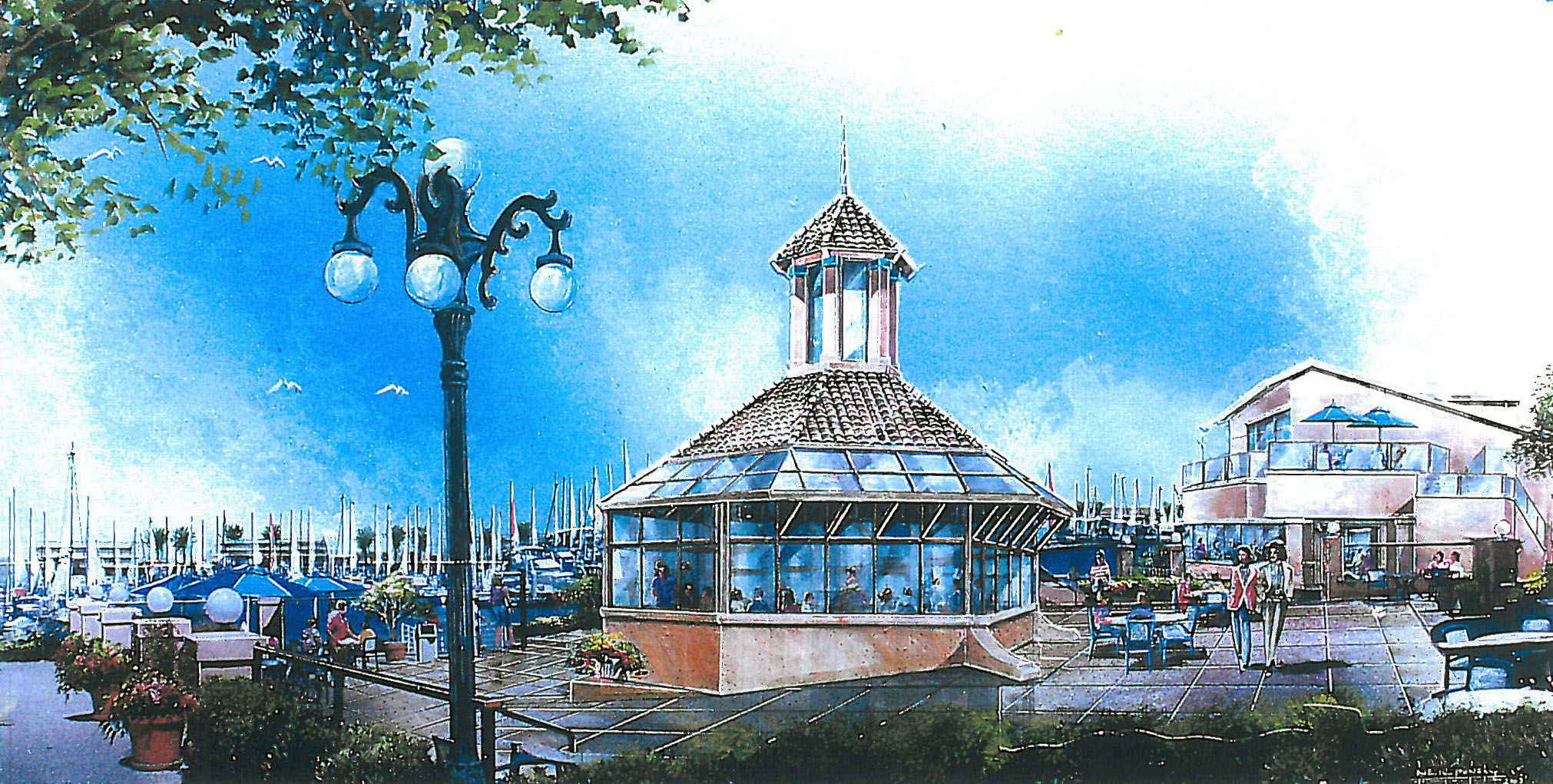The mixed use retail, office strip mall was in disrepair and outdated. We worked on the master plan for the mall area from the parking lots, many pedestrian entry paths and the bay. Views, landscaping, change of use issues. New entry stairs and patios for 2nd story existing spaces were revised. In this photo you see an old kiosk type pavilion being transformed into a drink type bar layered into the stepped sloping site with ramps and stairs. New outdoor patio, dining, and sitting areas were integrated into the bay front main courtyard. We designed the new restaurant and gym along the waterfront.
{gallery}commercial/harbor landing{/gallery}
Harbor Landing
General Retail
Company
Legal
The content of this website is provided for information purposes only. While every effort is made to ensure that the information contained within the website is accurate and up to date, JHAI makes no warranty, representation or undertaking whether expressed or implied, nor does it assume any legal liability, whether direct or indirect, or responsibility for the accuracy, completeness, or usefulness of any information.
All materials, unless otherwise stated, are copyright and remain the property of JHAI.