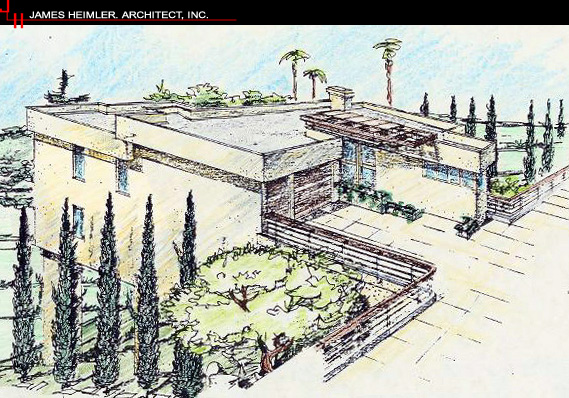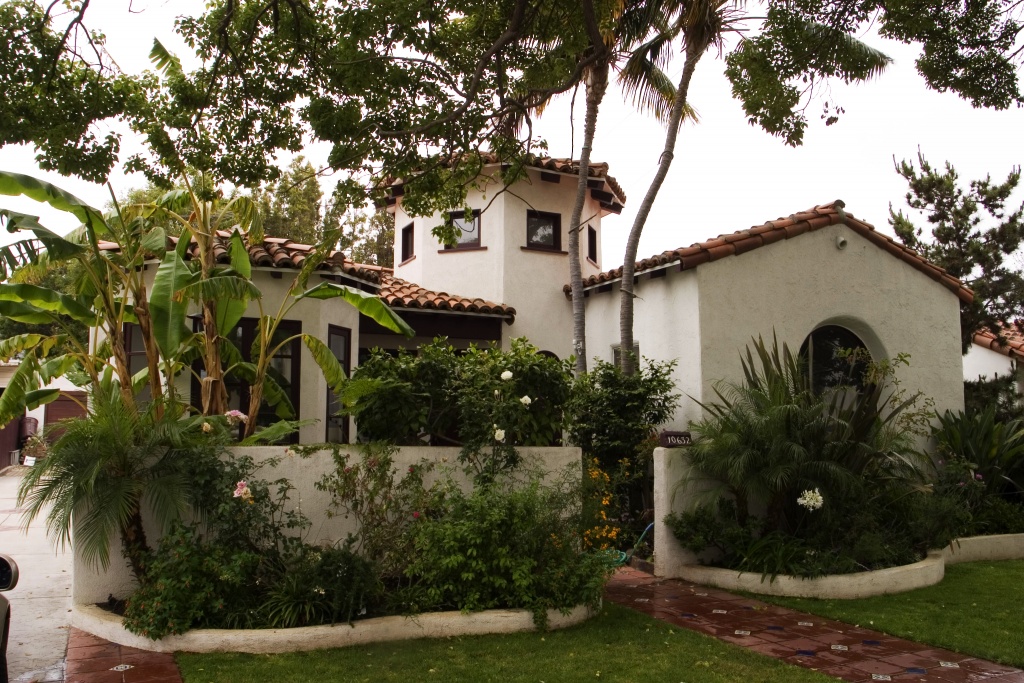These 3 spec homes on a steep down hill site where designed with the specific views out of each main room to continue over the new home below. The surveyor provided view lines to work off of to maximize each of these views. As a flag lot type, development 1 driveway was designed to provide access to 2 flag lots going down the site including fire department access. Soil stabilization was done with soldier piles, compacted fill moving soil around on the site and conventional footings. Easements were obtained for drainage, utilities, and sewer line from properties below. Open, modern and massed to provide a variety of spaces inside and out were the focus of the homes.
Single Family
This small and attractive Mediterranean home needed a larger kitchen and breakfast area. The only location for this expansion was the existing front yard. By extending the existing rooms forward while still preserving the entry walk and court feel we developed a design that feels original and accents the historic nature of the design style. Creating a true entry in plan, section, and elevation through the use of an entry tower which provides light and volume to the living and dinning room. The new built-in breakfast area, kitchen, pantry and laundry all flow easily within the casual living environment.
Company
Legal
The content of this website is provided for information purposes only. While every effort is made to ensure that the information contained within the website is accurate and up to date, JHAI makes no warranty, representation or undertaking whether expressed or implied, nor does it assume any legal liability, whether direct or indirect, or responsibility for the accuracy, completeness, or usefulness of any information.
All materials, unless otherwise stated, are copyright and remain the property of JHAI.

