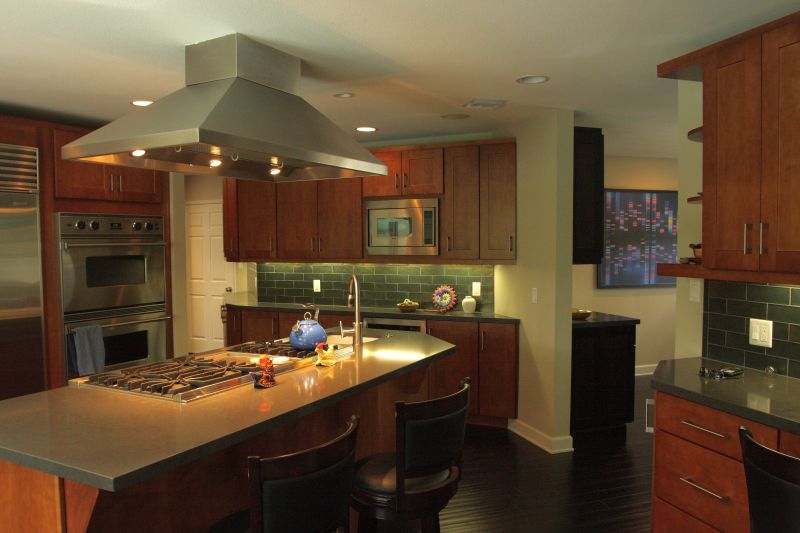To visit Mr Leiberman's company website click here
This project went though many functional studies including a 2nd story addition. Phase 1 was built including a new and expanded garage, laundry, entry, powder room, pool bath, pantry, dinning room, kitchen, breakfast area, family room and bedroom wing. The home is set up for entertaining and cooking. As you walk in through the front door, the entry now opens up to the living room, family room and dinning room while maintaining the privacy of the bedroom wing. The family and kitchen spaces open up to each other and share in the rear yard outdoor experience. The angled design approach opened up views and allowed each function to fit comfortably and flow between each other while accenting special spaces. The roof lines were set allowing for the ease of framing and a more honest and organic appearance.
{gallery}residential/liberman{/gallery}
