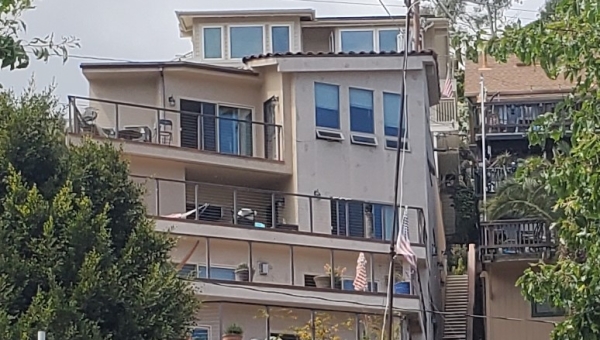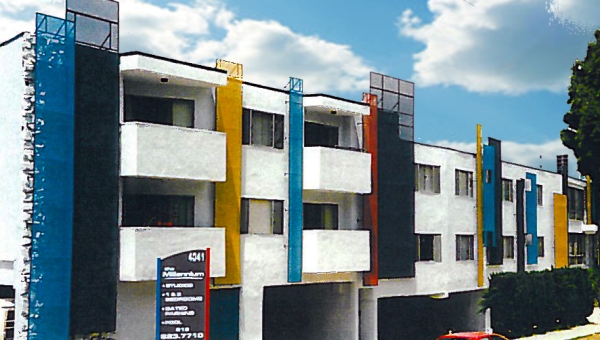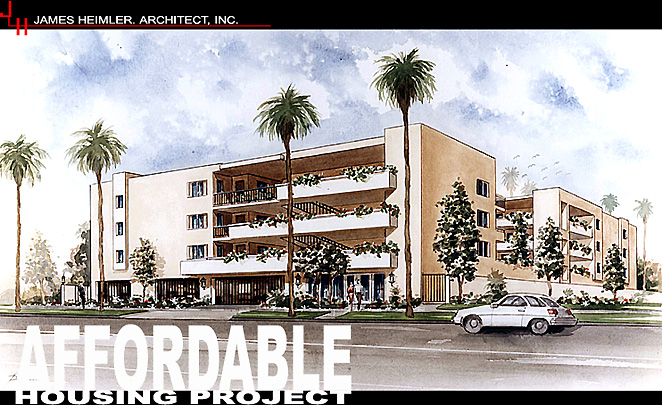The design of this affordable housing project under the Century Freeway Redevelopment Program was set up as a "U Shaped" courtyard scheme with public entry galleries and private patios. Security was a key issue. This project brought Jim Heimler into the fold and reasoning behind affordable housing. See his later activities with LINC Housing.
To visit LINC Housing click hereMulti Family
This building was over 100 years old, did not have a foundation system, and was not accessible due to its raised first floor and split level design. It was originally a hotel. This project included a full structural and accessibility upgrade. The hotel was converted to a transitional housing project using a change of use status. By turning the rear yard split level floor into the main entry and opening up the center of the building with a new stair tower and elevator all floors became fully accessible. Keeping the aesthetic design of 100 years ago gave the project its historic feel. Natural light was brought into the basement and the area was converted into multi use community spaces. All guest rooms were paired with shared toilet rooms and laundries on each floor. What was the main entry became the offices and sitting rooms for the guests. All fire and life safety issues were brought up to current code.

This 5 unit apartment complex on Catalina looks over the Avalon harbour. All the master bedrooms and living rooms, kitchen and most of the dining rooms all have this view. Each of the units can be accessed from the 2 side yards and recessed entries allowing for future flexibilities in subdividing each unit into 2 or 3 units if approved by the city. After many planning and council hearing to achieve of planning approvals we convinced the city that we would not provide parking for any cars, only electric golf car type vehicles. The side yard retaining walls and stairs allow for an accessible wall mounted lift system for carrying goods and individuals up or down the hill. Each balcony is angled with the building window walls to optimize their view of the canyon and the ocean. Retaining walls were design to be of similar height and loading for ease of design and construction. The building is supported on the foundation and steel columns to speed up the construction process. On Catalina the work force is not the same as the mainland. System design can save a lot of time and expense. Panellized systems were looked into that could be prefabricated and then shipped to the property for faster installation. The entry court has its own arcade canopy separating it from the street.
This 3 unit (2,100 sf each unit) is custom designed to allow each unit access from the front entry court yard and subterranean garage below, by stairs or elevator. Each unit is totally custom with open main floors and 2 story living room volumes. The entry court is highlighted by stair towers, cantilevered studios and covered entries. The parking area is all naturally lit. Private terraces project off of the living rooms and master bedroom suites. All framed areas are used to their maximum ability. Bedroom walls are not shared between units for added privacy on top of the separation wall upgrades.

This existing building has a curved front street presence. The original colors, building materials, and landscaping did not accent this project well. We came up with the concept of less is more. By painting the building white we could accent the new screen panels system while off setting each panel over the other along the curved face of the building. The interior court yard doors were painted in the primary color scheme. The low budget remodel increased the buildings value substantially almost immediately.
Company
Legal
The content of this website is provided for information purposes only. While every effort is made to ensure that the information contained within the website is accurate and up to date, JHAI makes no warranty, representation or undertaking whether expressed or implied, nor does it assume any legal liability, whether direct or indirect, or responsibility for the accuracy, completeness, or usefulness of any information.
All materials, unless otherwise stated, are copyright and remain the property of JHAI.

