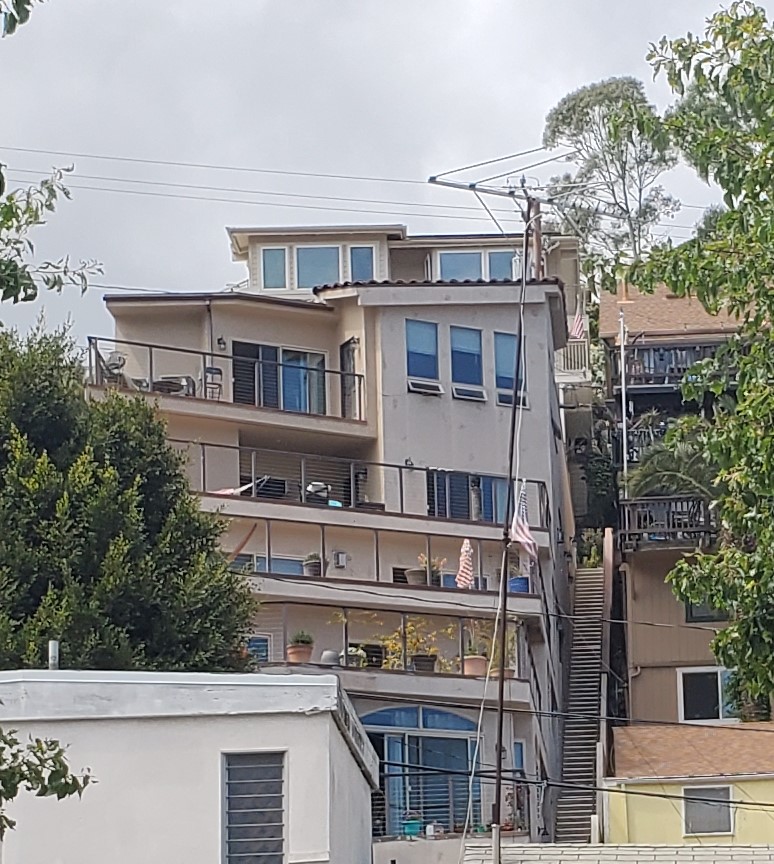This 5 unit apartment complex on Catalina looks over the Avalon harbour. All the master bedrooms and living rooms, kitchen and most of the dining rooms all have this view. Each of the units can be accessed from the 2 side yards and recessed entries allowing for future flexibilities in subdividing each unit into 2 or 3 units if approved by the city. After many planning and council hearing to achieve of planning approvals we convinced the city that we would not provide parking for any cars, only electric golf car type vehicles. The side yard retaining walls and stairs allow for an accessible wall mounted lift system for carrying goods and individuals up or down the hill. Each balcony is angled with the building window walls to optimize their view of the canyon and the ocean. Retaining walls were design to be of similar height and loading for ease of design and construction. The building is supported on the foundation and steel columns to speed up the construction process. On Catalina the work force is not the same as the mainland. System design can save a lot of time and expense. Panellized systems were looked into that could be prefabricated and then shipped to the property for faster installation. The entry court has its own arcade canopy separating it from the street.
{gallery}residential/metropole{/gallery}
