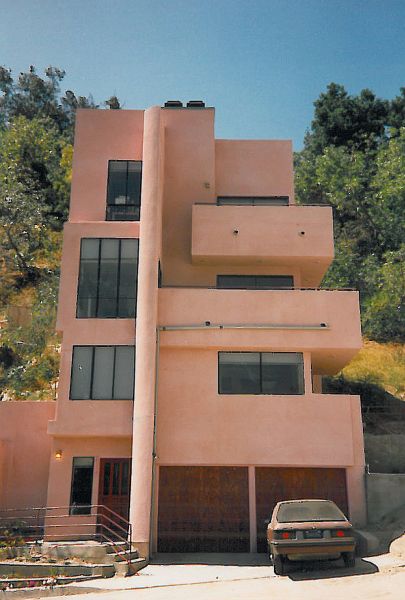Designing for friends is always tricky, especially on a very steep hillside lot with bad soil conditions. The projects always cost more than you expect. This small house design (1,800 sf 4 bed room 2 -1/2 bath home) has all the comforts and amazing valley views. We designed a special stepped counterford retaining walls system using the concrete walls as part of the interior partitions. Stepping the home up into the hills, allowing for decks off most of the rooms, winding the stairs around a dumbwaiter and spiraling all the way up to the viewing deck on the roof, all spaces are used. Even the rear yard set backs were designed with counterweight dead man planting zones within the rear retaining wall. The kitchen was raised above the living and dining area to provide better views and some separation. When the project was completed the friendship continued.
{gallery}residential/spiro 97{/gallery}
