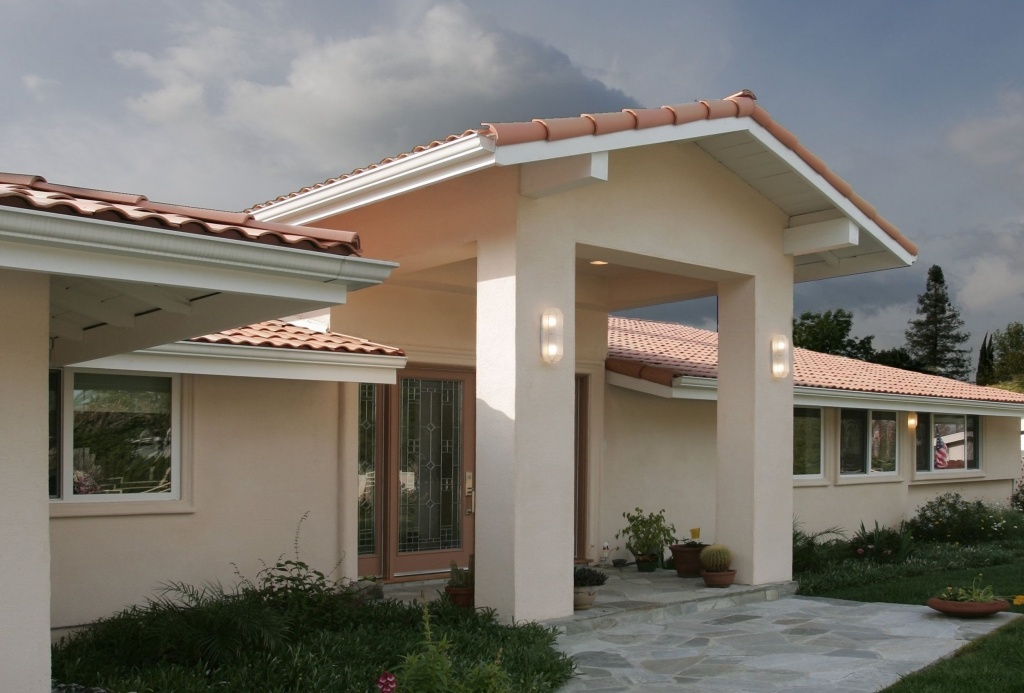It is always great to have a project within walking distance of one’s office. The project scope entailed a new front entry canopy and the total redo of the master suite, dinning, laundry wing of the home. This is an old ranch style home that had not been upgraded. It is as current when we did this over 10 years ago as it is today. The best part of the master suite is the long hall that used to go to the bedroom is now incorporated into the expanded bathroom, dressing area and closets as an angled passageway with usable space all along it. The master bathroom then has the articulation with wider and narrower with this all based on the uses of tub, shower, toilets, and the lavatory counters. There is nothing boring along the master bedroom circulation space!
{gallery}residential/galishoff{/gallery}
